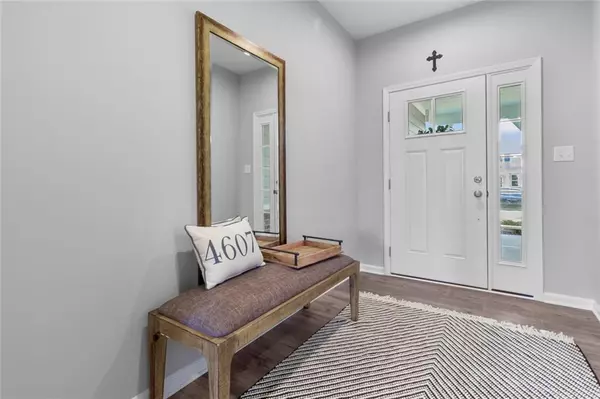$457,000
$465,000
1.7%For more information regarding the value of a property, please contact us for a free consultation.
4 Beds
3 Baths
2,226 SqFt
SOLD DATE : 05/25/2022
Key Details
Sold Price $457,000
Property Type Single Family Home
Sub Type Single Family Residence
Listing Status Sold
Purchase Type For Sale
Square Footage 2,226 sqft
Price per Sqft $205
Subdivision Hampshire
MLS Listing ID 21848555
Sold Date 05/25/22
Bedrooms 4
Full Baths 3
HOA Fees $33
Year Built 2021
Tax Year 2020
Lot Size 10,890 Sqft
Acres 0.25
Property Description
Like-new home available in Hampshire! Shows like a model home! This 4 bedroom, 3 full bath, 3 car garage ranch home features a beautiful white kitchen with quartz countertops, gas range and expansive center island - perfect for entertaining. Open concept, sun-filled living room with gas fireplace. Large primary bedroom with walk-in closet and ensuite featuring an inviting soaking tub, dual sinks and tile shower. Private guest room with ensuite away from main living area. SELLER REQUIRES A ONE YEAR LEASE BACK UNTIL May 31, 2023. Great investment opportunity! Hampshire neighborhood features community pool, playground, pickle and bocce ball courts, firepit, walking paths and wooded nature preserve.
Location
State IN
County Boone
Rooms
Kitchen Center Island, Pantry WalkIn
Interior
Interior Features Attic Pull Down Stairs, Walk-in Closet(s), Screens Complete, Windows Vinyl
Heating Forced Air
Cooling Central Air
Fireplaces Number 1
Fireplaces Type Gas Log, Great Room
Equipment CO Detectors, Smoke Detector, Water-Softener Owned
Fireplace Y
Appliance Gas Cooktop, Dishwasher, Dryer, Disposal, Microwave, Refrigerator, Washer, Double Oven
Exterior
Exterior Feature Driveway Concrete, Fence Partial, Pool Community
Garage Attached
Garage Spaces 3.0
Building
Lot Description Corner, Curbs, Sidewalks
Story One
Foundation Slab
Sewer Sewer Connected
Water Public
Architectural Style TraditonalAmerican
Structure Type Vinyl Siding
New Construction false
Others
HOA Fee Include Clubhouse, Entrance Common, ParkPlayground, Pool, Snow Removal, Walking Trails
Ownership MandatoryFee
Read Less Info
Want to know what your home might be worth? Contact us for a FREE valuation!

Our team is ready to help you sell your home for the highest possible price ASAP

© 2024 Listings courtesy of MIBOR as distributed by MLS GRID. All Rights Reserved.

"My job is to find and attract mastery-based agents to the office, protect the culture, and make sure everyone is happy! "






