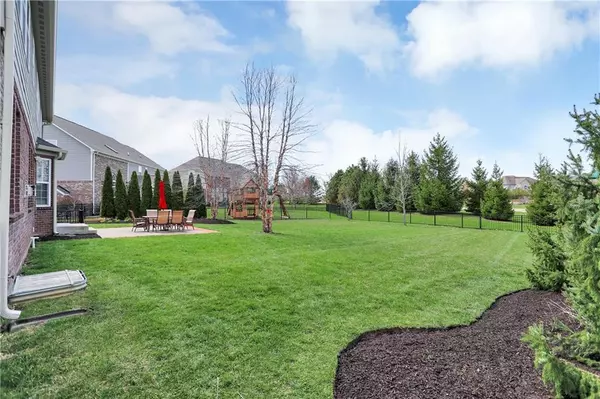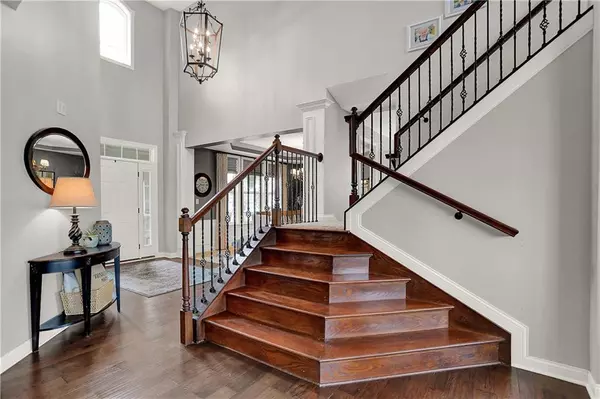$834,900
$834,900
For more information regarding the value of a property, please contact us for a free consultation.
6 Beds
5 Baths
5,655 SqFt
SOLD DATE : 06/10/2022
Key Details
Sold Price $834,900
Property Type Single Family Home
Sub Type Single Family Residence
Listing Status Sold
Purchase Type For Sale
Square Footage 5,655 sqft
Price per Sqft $147
Subdivision Brookhaven
MLS Listing ID 21844526
Sold Date 06/10/22
Bedrooms 6
Full Baths 5
HOA Fees $63/ann
Year Built 2011
Tax Year 2021
Lot Size 0.330 Acres
Acres 0.33
Property Description
“LIKE NEW” SPACIOUS, MOSTLY BRICK 2 STY, 6 BED / 5 FULL BA BEAUTY on PRIVATE FENCED LOT backing up to GREEN SPACE, PARK & POOL in POP BROOKHAVEN ESTS! DREES “BRITTON” PLAN never disappoints! OPEN FLOORPLAN with GUEST SUITE on MAIN & in BASEMENT! FOUR NICELY SIZED BEDS w/ 3 FULL BA UPSTAIRS PLUS HUGE LOFT & NICELY APPOINTED LAUNDRY ROOM ALL UPSTAIRS! BRIGHT KITCHEN w/ HUGE PANTRY & ALL SS APPLIANCES STAY! HOME OFFICE (PLUS MOM’S OFFICE) & DINING ROOM all ROUND OUT MAIN LEVEL! CUSTOM WINDOW TREATMENTS ON MAIN STAY! HUGE BASEMENT with BAR & THEATER AREA! ROLL OUTSIDE TO YOUR HUGE FENCED YARD w/ PRO LANDSCAPING! GREAT AMENITIES throughout N’HOOD! SEE YOU SOON!
Location
State IN
County Boone
Rooms
Basement Ceiling - 9+ feet, Finished, Egress Window(s)
Kitchen Center Island, Kitchen Eat In, Pantry WalkIn
Interior
Interior Features Raised Ceiling(s), Tray Ceiling(s), Vaulted Ceiling(s), Walk-in Closet(s), Hardwood Floors, Wet Bar
Heating Forced Air
Cooling Central Air
Fireplaces Number 1
Fireplaces Type Family Room, Insert
Equipment Smoke Detector, Sump Pump, Theater Equipment, WetBar, Water-Softener Owned
Fireplace Y
Appliance Gas Cooktop, Dishwasher, Dryer, Disposal, Microwave, Refrigerator, Bar Fridge, Washer, Double Oven, Kitchen Exhaust
Exterior
Exterior Feature Driveway Concrete, Fence Full Rear, Pool Community, Irrigation System
Garage Attached
Garage Spaces 3.0
Building
Lot Description Sidewalks, Storm Sewer, Street Lights
Story Two
Foundation Concrete Perimeter
Sewer Sewer Connected
Water Public
Architectural Style TraditonalAmerican
Structure Type Brick, Cement Siding
New Construction false
Others
HOA Fee Include Insurance, Maintenance, Nature Area, ParkPlayground, Pool
Ownership MandatoryFee
Read Less Info
Want to know what your home might be worth? Contact us for a FREE valuation!

Our team is ready to help you sell your home for the highest possible price ASAP

© 2024 Listings courtesy of MIBOR as distributed by MLS GRID. All Rights Reserved.

"My job is to find and attract mastery-based agents to the office, protect the culture, and make sure everyone is happy! "






