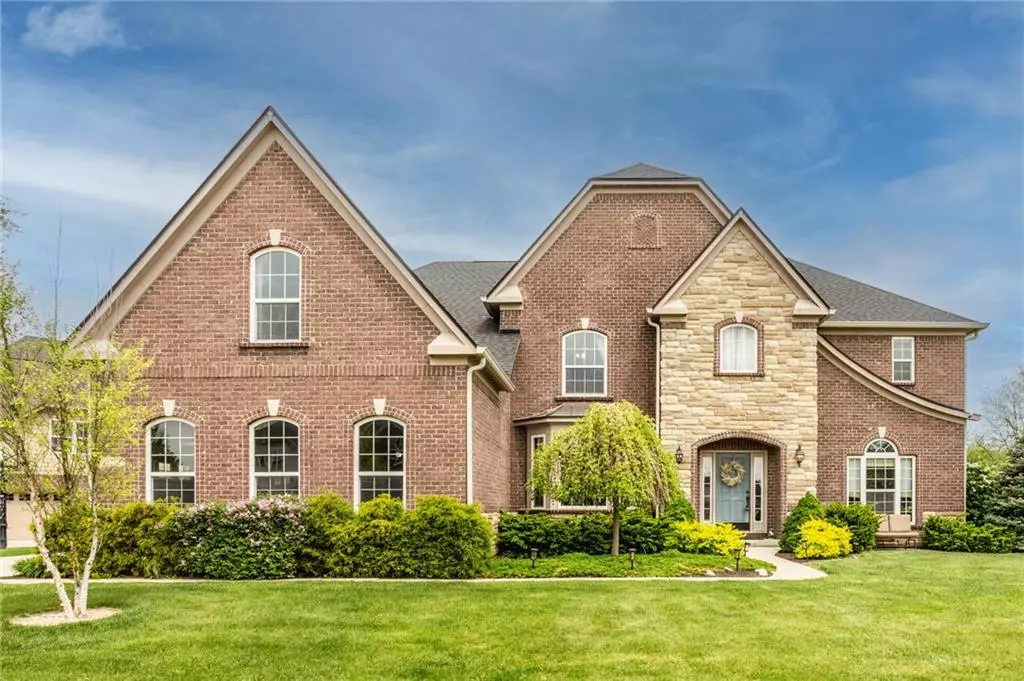$790,000
$799,900
1.2%For more information regarding the value of a property, please contact us for a free consultation.
5 Beds
5 Baths
6,162 SqFt
SOLD DATE : 06/30/2022
Key Details
Sold Price $790,000
Property Type Single Family Home
Sub Type Single Family Residence
Listing Status Sold
Purchase Type For Sale
Square Footage 6,162 sqft
Price per Sqft $128
Subdivision Brookhaven
MLS Listing ID 21854849
Sold Date 06/30/22
Bedrooms 5
Full Baths 5
HOA Fees $83/ann
Year Built 2011
Tax Year 2022
Lot Size 0.420 Acres
Acres 0.42
Property Description
WOW! MOVE-RIGHT-INTO TO CLEAN & WELL-MAINTAINED BROOKHAVEN STUNNER! ONE OF THE LARGEST FLOOR PLANS W/ SQ FT GALORE BOASTING 5 BEDRMS & 5 FULL BATHS. COVETED MAIN FLOOR BEDRM, TOO! ADDL' HOME OFFICE ON MAIN FLOOR WITH TONS OF BUILT-INS! GOURMET KITCHEN WITH LARGE ISLAND W/ PREP SINK OPEN TO A TWO-STORY GREAT ROOM W/ TONS OF NATURAL LIGHT. FULLY FINISHED BASEMENT W/ PARTIAL KITCHEN, FULL BATH, FAMILY ROOM, REC AREA AND LOADS OF STORAGE. HUGE BONUS ROOM UPTAIRS CAN FLEX AS EXTRA LIVING AREA, HOME OFFICE, OR EVEN 6TH BEDROOM IF NEEDED. MUD ROOM OFF GARAGE WITH CUBBIES AND STORAGE. HOT TUB IN BACKYARD FOR ULTIMATE RELAXATION. 4 CAR GARAGE & MORE. DON'T MISS THIS RARE FIND! COMMUNITY PLAYGROUND & POOL, TOO!
Location
State IN
County Boone
Rooms
Basement Ceiling - 9+ feet, Full, Egress Window(s)
Kitchen Center Island, Kitchen Eat In, Pantry WalkIn
Interior
Interior Features Attic Access, Built In Book Shelves, Tray Ceiling(s), Wet Bar, Windows Vinyl
Heating Forced Air
Cooling Central Air
Fireplaces Number 1
Fireplaces Type Gas Starter, Great Room, Woodburning Fireplce
Equipment CO Detectors, Hot Tub, Security Alarm Paid, Smoke Detector, Sump Pump w/Backup, Surround Sound, Theater Equipment, Programmable Thermostat, WetBar, Water-Softener Owned
Fireplace Y
Appliance Gas Cooktop, Dishwasher, Down Draft, Dryer, Disposal, Microwave, Refrigerator, Washer, Double Oven
Exterior
Exterior Feature Driveway Concrete, Pool Community, Irrigation System
Garage Attached
Garage Spaces 4.0
Building
Lot Description Sidewalks
Story Two
Foundation Concrete Perimeter
Sewer Community Sewer
Water Community Water
Architectural Style TraditonalAmerican
Structure Type Brick, Cement Siding
New Construction false
Others
HOA Fee Include Association Home Owners, Entrance Common, ParkPlayground, Pool, Management
Ownership MandatoryFee
Read Less Info
Want to know what your home might be worth? Contact us for a FREE valuation!

Our team is ready to help you sell your home for the highest possible price ASAP

© 2024 Listings courtesy of MIBOR as distributed by MLS GRID. All Rights Reserved.

"My job is to find and attract mastery-based agents to the office, protect the culture, and make sure everyone is happy! "






