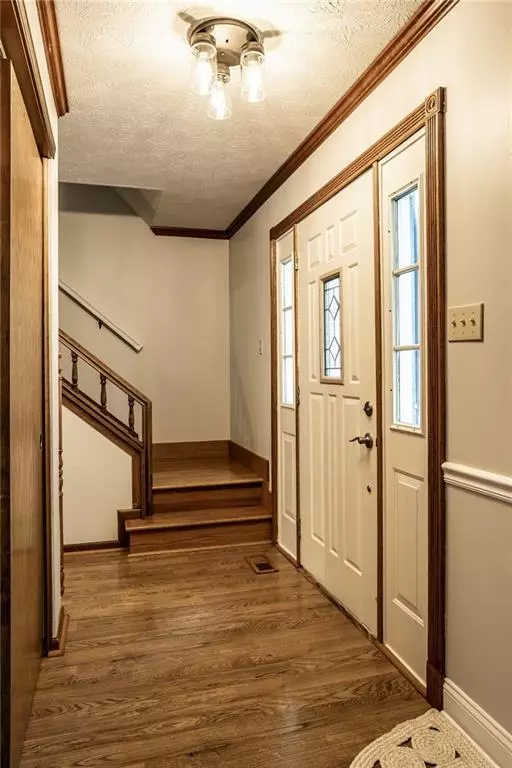$450,000
$425,000
5.9%For more information regarding the value of a property, please contact us for a free consultation.
4 Beds
3 Baths
2,681 SqFt
SOLD DATE : 07/12/2022
Key Details
Sold Price $450,000
Property Type Single Family Home
Sub Type Single Family Residence
Listing Status Sold
Purchase Type For Sale
Square Footage 2,681 sqft
Price per Sqft $167
Subdivision Village Walk
MLS Listing ID 21855186
Sold Date 07/12/22
Bedrooms 4
Full Baths 2
Half Baths 1
HOA Fees $20/ann
Year Built 1986
Tax Year 2022
Lot Size 0.430 Acres
Acres 0.43
Property Description
'Home is where your Heart is'. Check out this picture perfect, 4 bedroom home with newly updated kitchen in the heart of Zionsville. Imagine a home where your children can ride bikes to school, play outside for hours or host sleepovers in the basement, and where you can entertain friends and family in the beautiful sunroom overlooking your large, private back yard. Over-sized owners' retreat offers private bath, walk-in closet and separate sitting room / sun room, while the other 3 bedrooms are nicely sized with good closet space. Dine alfresco on the expansive wood deck or catch up with friends around the fire pit. Explore Zionsville's many trails or head over to 'The Village' for local eateries and retail! Quiet, cul-de-sac location.
Location
State IN
County Boone
Rooms
Basement Finished, Daylight/Lookout Windows
Kitchen Pantry
Interior
Interior Features Attic Access, Built In Book Shelves, Walk-in Closet(s), Wood Work Stained
Heating Forced Air
Cooling Central Air, Ceiling Fan(s)
Fireplaces Type None
Equipment Smoke Detector, Sump Pump
Fireplace Y
Appliance Dishwasher, Disposal, Electric Oven, Refrigerator, MicroHood
Exterior
Exterior Feature Driveway Asphalt
Garage Attached
Garage Spaces 2.0
Building
Lot Description Cul-De-Sac, Sidewalks, Tree Mature
Story Two
Foundation Concrete Perimeter
Sewer Sewer Connected
Water Public
Architectural Style TraditonalAmerican
Structure Type Brick, Cement Siding
New Construction false
Others
HOA Fee Include Entrance Common, Maintenance, ParkPlayground, Snow Removal
Ownership MandatoryFee
Read Less Info
Want to know what your home might be worth? Contact us for a FREE valuation!

Our team is ready to help you sell your home for the highest possible price ASAP

© 2024 Listings courtesy of MIBOR as distributed by MLS GRID. All Rights Reserved.

"My job is to find and attract mastery-based agents to the office, protect the culture, and make sure everyone is happy! "






