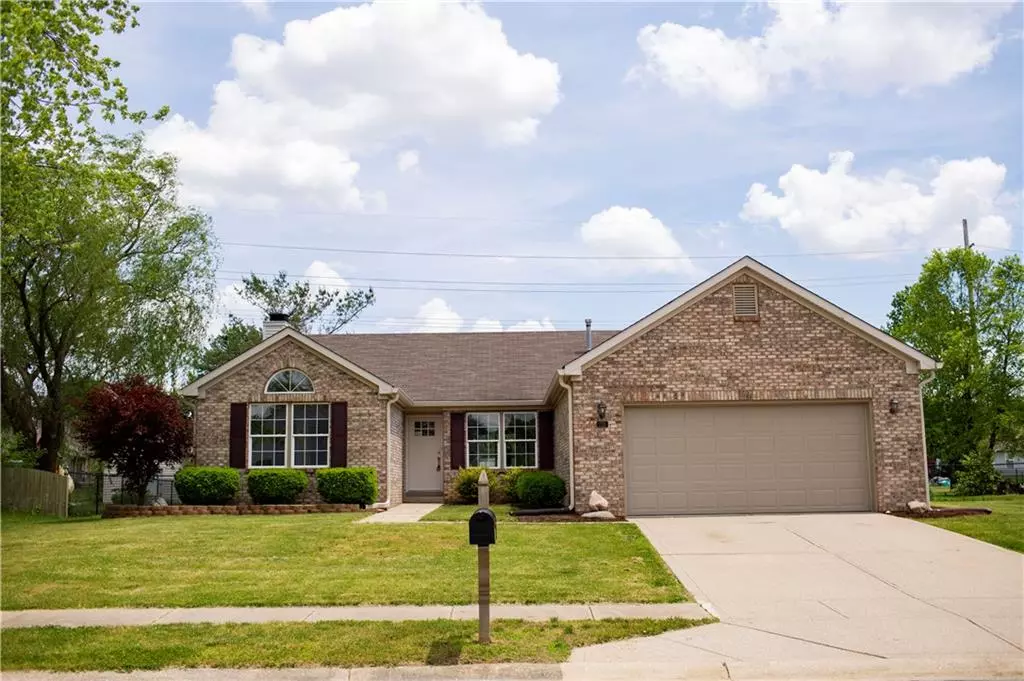$339,000
$339,000
For more information regarding the value of a property, please contact us for a free consultation.
3 Beds
3 Baths
2,828 SqFt
SOLD DATE : 07/14/2022
Key Details
Sold Price $339,000
Property Type Single Family Home
Sub Type Single Family Residence
Listing Status Sold
Purchase Type For Sale
Square Footage 2,828 sqft
Price per Sqft $119
Subdivision Pines West
MLS Listing ID 21859541
Sold Date 07/14/22
Bedrooms 3
Full Baths 3
HOA Fees $17/ann
Year Built 1999
Tax Year 2020
Lot Size 0.325 Acres
Acres 0.3254
Property Description
Looking for your dream home? Look no further than this 3 bedroom 3 bathroom home for sale in Pines West subdivision. This home has been newly remodeled and updated, and features a large living room kitchen area overlooking the large fenced backyard. The stainless appliances, new cabinets and countertops, and new flooring throughout the home are sure to impress. The spacious basement provides plenty of space for entertaining, with another bathroom, wetbar/kitchen area that could be set up for your next party. Looking for a little more space? With an additional room with a closet in the basement, you'll have plenty of extra room to use however you please. Whether you need an office, a playroom, or just some extra storage.
Location
State IN
County Hendricks
Rooms
Basement Finished, Egress Window(s)
Interior
Interior Features Attic Access
Heating Forced Air
Cooling Central Air
Fireplaces Number 1
Fireplaces Type Gas Log
Equipment Sump Pump, Water-Softener Owned
Fireplace Y
Appliance Dishwasher, Disposal, Gas Oven, Refrigerator, MicroHood
Exterior
Exterior Feature Barn Mini, Driveway Concrete, Fence Full Rear, Fire Pit
Garage Attached
Garage Spaces 2.0
Building
Lot Description Suburban
Story One
Foundation Concrete Perimeter
Sewer Sewer Connected
Water Public
Architectural Style Ranch
Structure Type Brick, Vinyl Siding
New Construction false
Others
HOA Fee Include Entrance Common, Maintenance
Ownership MandatoryFee
Read Less Info
Want to know what your home might be worth? Contact us for a FREE valuation!

Our team is ready to help you sell your home for the highest possible price ASAP

© 2024 Listings courtesy of MIBOR as distributed by MLS GRID. All Rights Reserved.

"My job is to find and attract mastery-based agents to the office, protect the culture, and make sure everyone is happy! "






