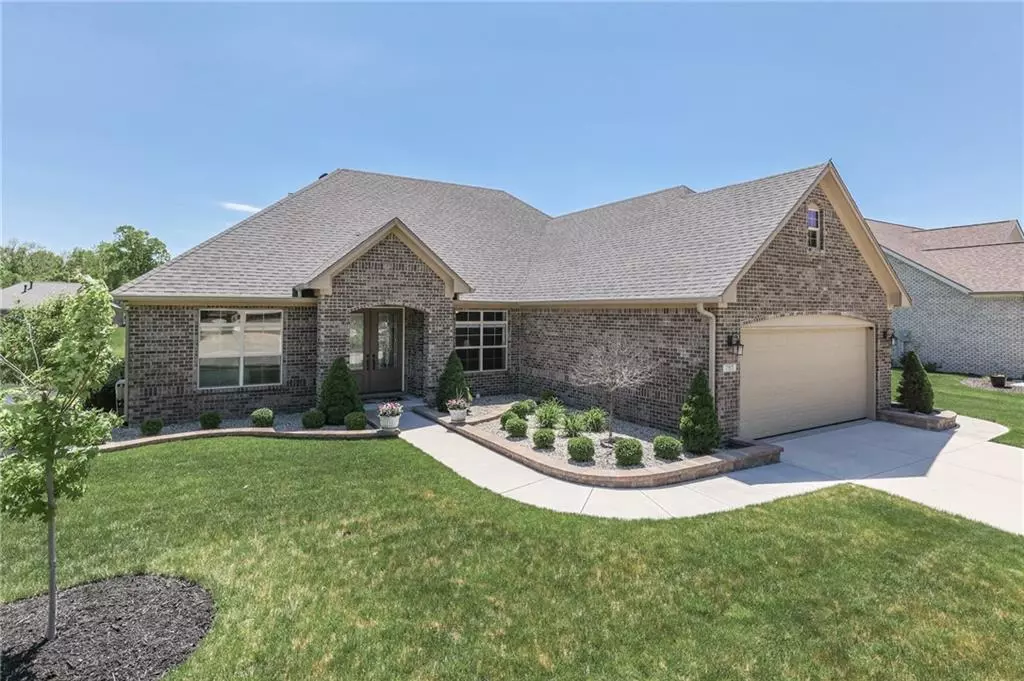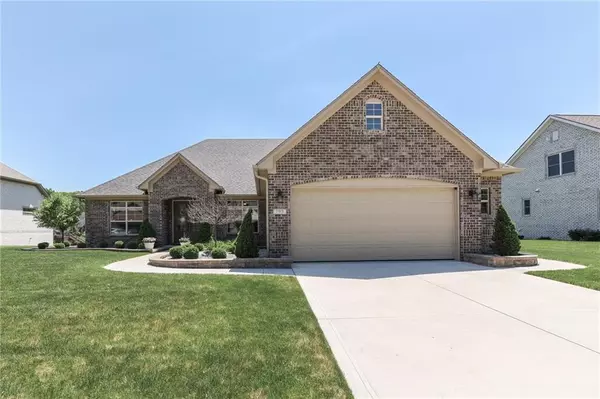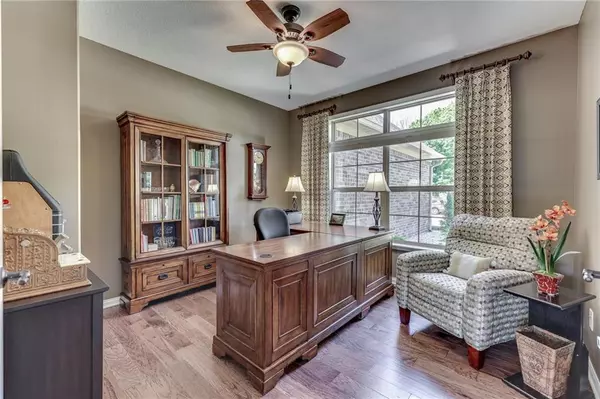$440,000
$450,000
2.2%For more information regarding the value of a property, please contact us for a free consultation.
3 Beds
2 Baths
2,036 SqFt
SOLD DATE : 07/15/2022
Key Details
Sold Price $440,000
Property Type Single Family Home
Sub Type Single Family Residence
Listing Status Sold
Purchase Type For Sale
Square Footage 2,036 sqft
Price per Sqft $216
Subdivision Southern Ridge
MLS Listing ID 21856646
Sold Date 07/15/22
Bedrooms 3
Full Baths 2
HOA Fees $13/ann
HOA Y/N Yes
Year Built 2016
Tax Year 2021
Lot Size 0.421 Acres
Acres 0.4215
Property Description
SOUTHERN RIDGE* 3 Bdrm+2 FULL Bath/AllBrick RANCH +Water View +2,036 SQFT; Features: Open Concept; Engineered HW Floors; GREAT Rm: w/Built-Ins+Gas FP+Elevated Tray Ceilings; KITCHEN: w/Brkfst Area+Center Island+W/I Pantry+Mosaic Tile BkSplsh+JennAire&Bosch SS Appls.; Perfect Home OFFICE: w/HW Floors+French Doors; MASTER Suite: w/Dbl Sinks+Custom Dual-Head W/I Tile Shower+Large W/I Closet; LAUNDRY Rm: w/Pocket Door+Cabinets+Sink;Good-Size Bdrms; 2-Car Finished Garage: w/BumpOut+Workbench+Storage; Backyard: w/Custom Paver Patio+Custom Upgraded Landscaping+Custom Tiered Retaining Walls overlooking Lake+Addt'l Covered Patio+Sprinkler System; Covered Entry w/Gorgeous Doors/Custom Window Treatments&Shades/Pella Windows/Sump Pump/Original Owner
Location
State IN
County Hendricks
Rooms
Basement Crawl Space, Sump Pump
Main Level Bedrooms 3
Kitchen Kitchen Updated
Interior
Interior Features Attic Pull Down Stairs, Built In Book Shelves, Tray Ceiling(s), Vaulted Ceiling(s), Walk-in Closet(s), Hardwood Floors, Eat-in Kitchen, Entrance Foyer, Center Island, Pantry
Heating Forced Air, Gas
Cooling Central Electric
Fireplaces Number 1
Fireplaces Type Gas Log, Great Room
Equipment Security Alarm Monitored, Smoke Alarm
Fireplace Y
Appliance Dishwasher, Disposal, Microwave, Electric Oven, Refrigerator, MicroHood, Gas Water Heater, Water Softener Owned
Exterior
Exterior Feature Sprinkler System
Garage Spaces 2.0
Utilities Available Gas
Waterfront true
Building
Story One
Water Municipal/City
Architectural Style Ranch
Structure Type Brick
New Construction false
Schools
School District Plainfield Community School Corp
Others
HOA Fee Include Entrance Common, Insurance, Maintenance
Ownership Mandatory Fee
Acceptable Financing Conventional, FHA
Listing Terms Conventional, FHA
Read Less Info
Want to know what your home might be worth? Contact us for a FREE valuation!

Our team is ready to help you sell your home for the highest possible price ASAP

© 2024 Listings courtesy of MIBOR as distributed by MLS GRID. All Rights Reserved.

"My job is to find and attract mastery-based agents to the office, protect the culture, and make sure everyone is happy! "






