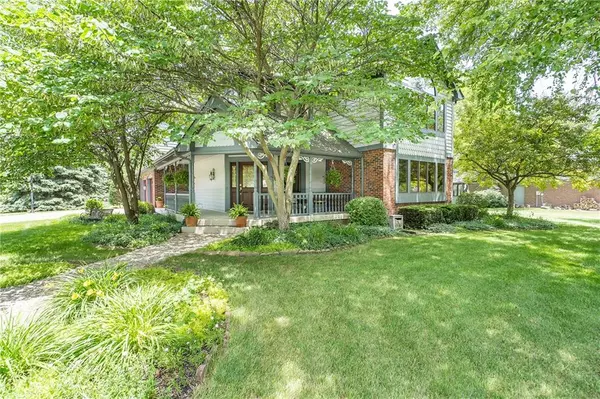$400,000
$395,000
1.3%For more information regarding the value of a property, please contact us for a free consultation.
4 Beds
4 Baths
3,269 SqFt
SOLD DATE : 07/22/2022
Key Details
Sold Price $400,000
Property Type Single Family Home
Sub Type Single Family Residence
Listing Status Sold
Purchase Type For Sale
Square Footage 3,269 sqft
Price per Sqft $122
Subdivision Monterey Village
MLS Listing ID 21862995
Sold Date 07/22/22
Bedrooms 4
Full Baths 3
Half Baths 1
Year Built 1988
Tax Year 2021
Lot Size 0.360 Acres
Acres 0.36
Property Description
A custom built Victorian style home nestled on a scenic street with no HOA! 4 bedrooms, 3.5 baths PLUS A BASEMENT. This home is a short bike ride from shops, restaurants, the farmer's market, the Historic downtown square & more! A wrap around front porch welcomes you in. You'll love how the gas fireplace anchors the living room & appreciate the counter space in the kitchen. With a few cosmetic updates, you'll be able to bring your dream home to life here! New flooring throughout. Upstairs are 2 bedrooms, a jack & jill bathroom plus an enormous owner's suite. Downstairs is a finished basement complete with a laundry room, wet bar, full bathroom & bedroom. You'll also enjoy the screened in back porch & the backyard deck. Don't miss this one!
Location
State IN
County Hamilton
Rooms
Basement Finished, Daylight/Lookout Windows
Kitchen Breakfast Bar, Pantry
Interior
Interior Features Attic Access, Built In Book Shelves, Walk-in Closet(s)
Heating Forced Air
Cooling Central Air
Fireplaces Number 2
Fireplaces Type Basement, Gas Log, Living Room
Equipment Security Alarm Monitored, Sump Pump w/Backup, WetBar, Water-Softener Owned
Fireplace Y
Appliance Gas Cooktop, Dishwasher, Dryer, Disposal, Microwave, Refrigerator, Washer, Oven
Exterior
Exterior Feature Storage
Garage Attached
Garage Spaces 2.0
Building
Lot Description Corner, Sidewalks, Tree Mature
Story Two
Foundation Concrete Perimeter
Sewer Sewer Connected
Water Public
Architectural Style TraditonalAmerican, Victorian
Structure Type Cedar, Wood Siding
New Construction false
Others
Ownership NoAssoc
Read Less Info
Want to know what your home might be worth? Contact us for a FREE valuation!

Our team is ready to help you sell your home for the highest possible price ASAP

© 2024 Listings courtesy of MIBOR as distributed by MLS GRID. All Rights Reserved.

"My job is to find and attract mastery-based agents to the office, protect the culture, and make sure everyone is happy! "






