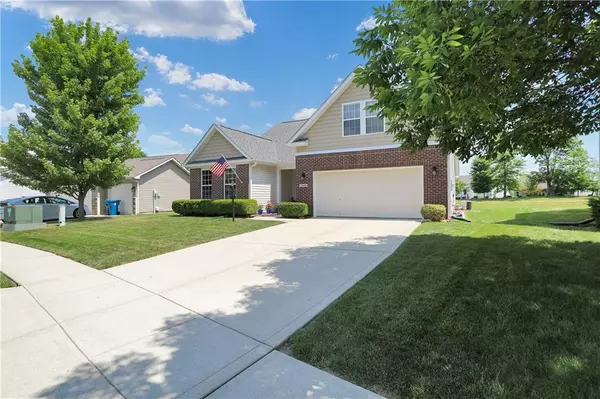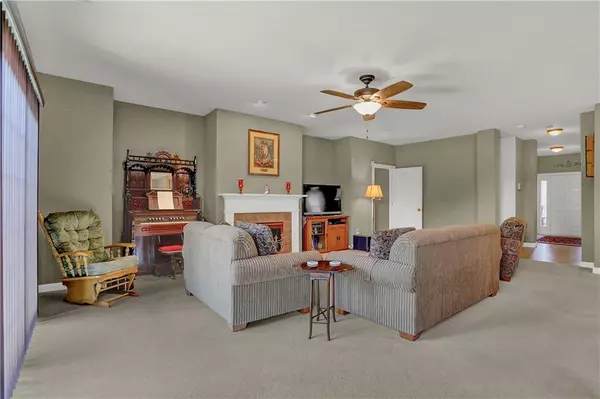$285,022
$275,000
3.6%For more information regarding the value of a property, please contact us for a free consultation.
3 Beds
2 Baths
2,026 SqFt
SOLD DATE : 07/27/2022
Key Details
Sold Price $285,022
Property Type Single Family Home
Sub Type Single Family Residence
Listing Status Sold
Purchase Type For Sale
Square Footage 2,026 sqft
Price per Sqft $140
Subdivision Wildcat Run
MLS Listing ID 21865103
Sold Date 07/27/22
Bedrooms 3
Full Baths 2
HOA Fees $29/ann
Year Built 2004
Tax Year 2021
Lot Size 9,147 Sqft
Acres 0.21
Property Description
Pride in Ownership Certainly Shows True Here! As you enter the walkway to the front door of this sharp, Red Brick-Faced Home, you will notice the Pristine, Manicured Lawn. This Amazing Split Floor Plan boasts 3 Beds, 2 Full Baths, a 26x12 Upstairs Bonus Room, (Which can be used as needed) and 9' Ceilings. Master Suite entails Dual Sinks, Garden Tub, Separate Shower & Walk-in-Closet. Whether gathering around the Gas Fire Place, Open Kitchen or Reminiscing on the Patio overlooking the Pond and Spacious Common Area, you will find Plenty of Room to Spread Out. Close to Downtown, Local Shopping and within walking distance of Community Pool, Clubhouse, Picnic Area, Basketball, Several Ponds and Great Schools.
Location
State IN
County Marion
Rooms
Kitchen Breakfast Bar, Center Island, Pantry
Interior
Interior Features Attic Access, Vaulted Ceiling(s), Walk-in Closet(s)
Heating Forced Air
Cooling Central Air
Fireplaces Number 1
Fireplaces Type Gas Log, Great Room
Equipment Security Alarm Monitored, Smoke Detector, Water-Softener Owned
Fireplace Y
Appliance Dishwasher, Dryer, Disposal, Microwave, Electric Oven, Refrigerator, Washer, MicroHood
Exterior
Exterior Feature Driveway Concrete, Pool Community, Storage
Garage Attached
Garage Spaces 2.0
Building
Lot Description Pond, Sidewalks, Tree Mature
Story One and One Half
Foundation Slab
Sewer Sewer Connected
Water Public
Architectural Style TraditonalAmerican
Structure Type Vinyl With Brick
New Construction false
Others
HOA Fee Include Clubhouse, Entrance Common, Insurance, Maintenance, ParkPlayground, Pool, Snow Removal
Ownership MandatoryFee
Read Less Info
Want to know what your home might be worth? Contact us for a FREE valuation!

Our team is ready to help you sell your home for the highest possible price ASAP

© 2024 Listings courtesy of MIBOR as distributed by MLS GRID. All Rights Reserved.

"My job is to find and attract mastery-based agents to the office, protect the culture, and make sure everyone is happy! "






