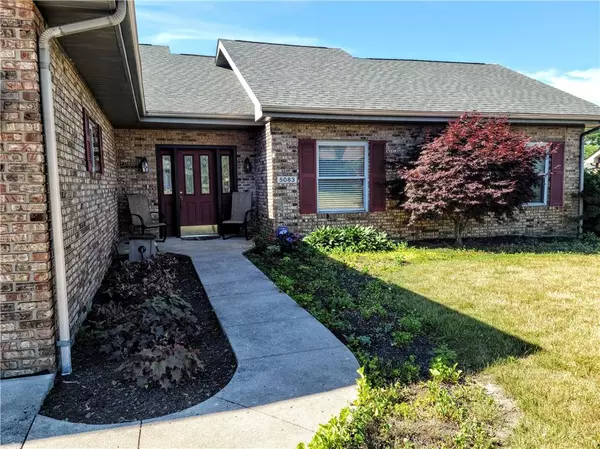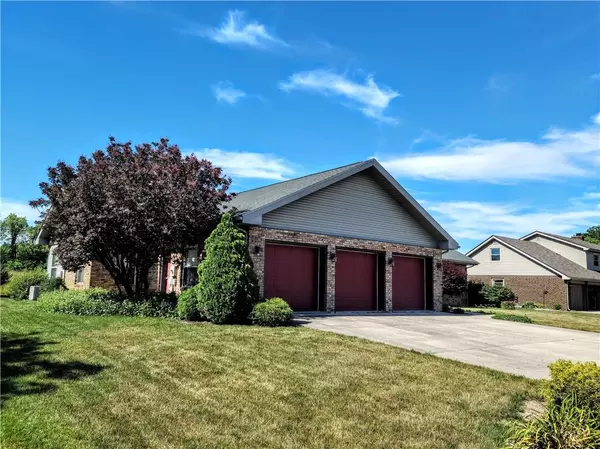$289,900
$299,900
3.3%For more information regarding the value of a property, please contact us for a free consultation.
3 Beds
2 Baths
2,706 SqFt
SOLD DATE : 08/08/2022
Key Details
Sold Price $289,900
Property Type Single Family Home
Sub Type Single Family Residence
Listing Status Sold
Purchase Type For Sale
Square Footage 2,706 sqft
Price per Sqft $107
Subdivision Emerald Glen
MLS Listing ID 21866110
Sold Date 08/08/22
Bedrooms 3
Full Baths 2
Year Built 1993
Tax Year 2021
Lot Size 0.340 Acres
Acres 0.34
Property Description
This is one of Anderson's finest constructed homes! Commercial quality, has 2x6 steel Studding, Strong enough to stand up to our extreme weather, termites and fire! This large custom built home is located in a quiet North Anderson subdivision. The brick home features an open concept kitchen, dining and living room, sun room and master suite. Open concept kitchen with 28 cabinets, 19 drawers, Island is perfect! This floor plan is great for entertaining and perfect for the gourmet cook. The sun room has lots of windows that overlook the landscaped yard and steps out to the huge trek deck. The master suite has a full bath with separate shower, whirlpool bath and walk in closet. Dont miss looking at this 1 of a kind home!!!
Location
State IN
County Madison
Rooms
Kitchen Breakfast Bar, Center Island
Interior
Interior Features Attic Pull Down Stairs, Tray Ceiling(s), Walk-in Closet(s), Screens Complete, Windows Vinyl
Heating Forced Air
Cooling Central Air
Fireplaces Number 1
Fireplaces Type Family Room, Gas Starter
Equipment Smoke Detector, Water-Softener Owned
Fireplace Y
Appliance Electric Cooktop, Dishwasher, Microwave, Refrigerator, Oven
Exterior
Exterior Feature Barn Mini, Driveway Concrete
Garage Attached
Garage Spaces 3.0
Building
Lot Description Cul-De-Sac, Rural In Subdivision, Trees Small
Story One
Foundation Slab
Sewer Sewer Connected
Water Well
Architectural Style Ranch
Structure Type Brick
New Construction false
Others
Ownership NoAssoc
Read Less Info
Want to know what your home might be worth? Contact us for a FREE valuation!

Our team is ready to help you sell your home for the highest possible price ASAP

© 2024 Listings courtesy of MIBOR as distributed by MLS GRID. All Rights Reserved.

"My job is to find and attract mastery-based agents to the office, protect the culture, and make sure everyone is happy! "






