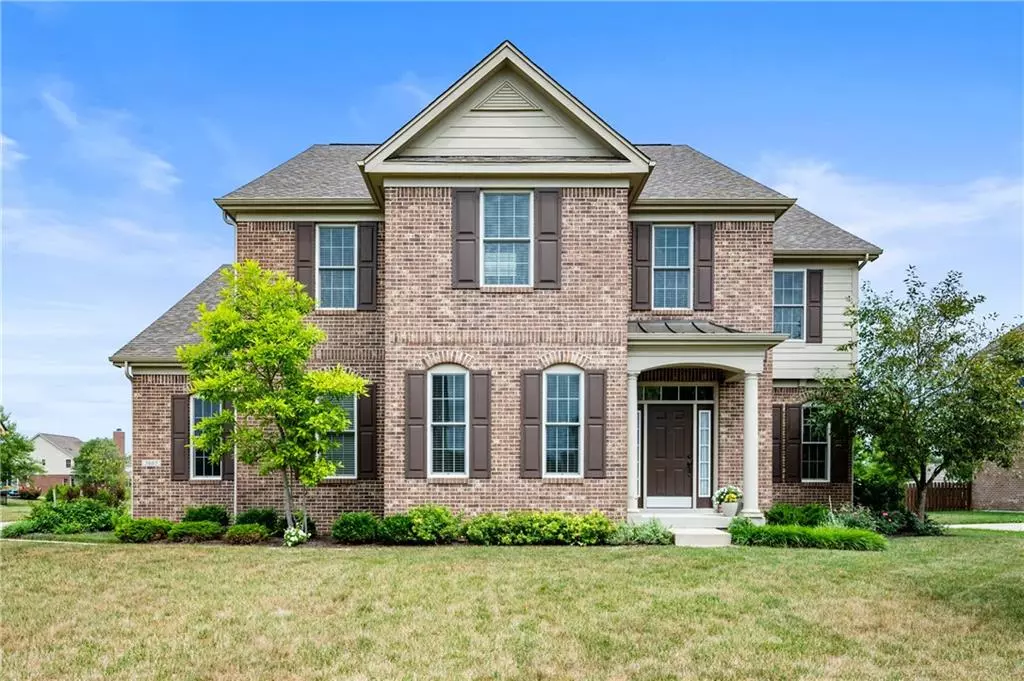$640,000
$625,000
2.4%For more information regarding the value of a property, please contact us for a free consultation.
5 Beds
5 Baths
5,398 SqFt
SOLD DATE : 08/23/2022
Key Details
Sold Price $640,000
Property Type Single Family Home
Sub Type Single Family Residence
Listing Status Sold
Purchase Type For Sale
Square Footage 5,398 sqft
Price per Sqft $118
Subdivision Rock Bridge
MLS Listing ID 21873330
Sold Date 08/23/22
Bedrooms 5
Full Baths 5
HOA Fees $61/qua
Year Built 2009
Tax Year 2021
Lot Size 0.260 Acres
Acres 0.26
Property Description
Welcome home! Entertain even the largest of groups in this open and spacious home. Utilize the rare main floor 5th bedroom w/ full bath and immense closet as a perfect guest suite or private office. Double ovens, gas cooktop, and SS appliances grace the chef's kitchen. THREE full baths up for the 4 2nd floor bedrooms, plus unfinished walk-in attic space for convenient storage or finish as desired. More storage galore in the massive basement, yet plenty of fun space and full bath too! Enjoy the sunrise and coffee from your screened porch. Neighborhood pool, playground, and basketball/pickleball court are just steps away! Meticulously maintained: new roof 2020, new furnace 2018, new dishwasher 2017, new water heater and refrigerator 2021.
Location
State IN
County Boone
Rooms
Basement Ceiling - 9+ feet, Finished, Egress Window(s)
Kitchen Center Island, Pantry WalkIn
Interior
Interior Features Tray Ceiling(s), Walk-in Closet(s), Hardwood Floors, Screens Complete, Wood Work Painted
Heating Forced Air
Cooling Central Air, Ceiling Fan(s)
Fireplaces Number 1
Fireplaces Type Gas Starter, Great Room, Woodburning Fireplce
Equipment Smoke Detector, Sump Pump w/Backup
Fireplace Y
Appliance Gas Cooktop, Dishwasher, Disposal, Refrigerator, Double Oven, MicroHood
Exterior
Exterior Feature Driveway Concrete, Pool Community
Garage Attached
Garage Spaces 3.0
Building
Lot Description Sidewalks, Street Lights
Story Two
Foundation Concrete Perimeter, Full
Sewer Sewer Connected
Water Public
Architectural Style TraditonalAmerican
Structure Type Brick, Cement Siding
New Construction false
Others
HOA Fee Include Association Home Owners, Entrance Common, Insurance, Maintenance, ParkPlayground, Pool, Walking Trails
Ownership MandatoryFee
Read Less Info
Want to know what your home might be worth? Contact us for a FREE valuation!

Our team is ready to help you sell your home for the highest possible price ASAP

© 2024 Listings courtesy of MIBOR as distributed by MLS GRID. All Rights Reserved.

"My job is to find and attract mastery-based agents to the office, protect the culture, and make sure everyone is happy! "






