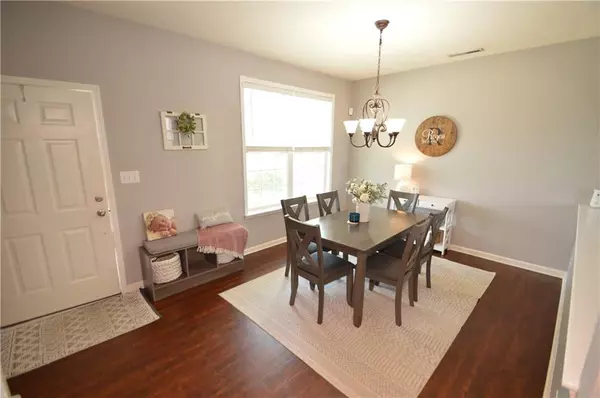$285,000
$300,000
5.0%For more information regarding the value of a property, please contact us for a free consultation.
3 Beds
3 Baths
2,120 SqFt
SOLD DATE : 08/26/2022
Key Details
Sold Price $285,000
Property Type Single Family Home
Sub Type Single Family Residence
Listing Status Sold
Purchase Type For Sale
Square Footage 2,120 sqft
Price per Sqft $134
Subdivision Wildcat Run
MLS Listing ID 21875377
Sold Date 08/26/22
Bedrooms 3
Full Baths 2
Half Baths 1
HOA Fees $29/ann
Year Built 2010
Tax Year 2021
Lot Size 8,407 Sqft
Acres 0.193
Property Description
EXTREMELY WELL-APPOINTED 3BR/2.5BA W/ LOFT. MAIN LEVEL HAS 9' CEILINGS, MULTIPLE ARCHWAYS, & SURROUND SOUND PREWIRE. PRIVACY FENCED BACKYARD W/ 16'X12' STORAGE BARN W/LOFT & LARGE PATIO. KITCHEN IS MASSIVE W/STAINLESS STEEL DBL OVEN, CONVECTION MICROWAVE, BOTTOM FREEZER FRIDGE, BARTOP ISLAND, CROWN MOLDING, ATTRACTIVE MAPLE CABINETRY & PANTRY CLOSET. MASTER BR HAS TRAY CEILING, CEILING FAN, DBL SINKS, GARDEN TUB, SEPARATE GLASS SHOWER & WALK-IN CLOSET. ALL ROOMS ARE SPACIOUS INCLUDING 15'X13' LOFT. LAUNDRY ROOM IS CONVENIENTLY LOCATED UPSTAIRS JUST OFF THE LOFT. ENTIRE PROPERTY SHOWS LIKE TODAY'S MODEL HOMES WITH BRUSHED NICKEL OPTIONS & TWO PANEL ARCHED DOORS! ROOF IS LESS THAN 1 YEAR OLD & WATER HEATER WAS JUST REPLACED THIS WEEK!
Location
State IN
County Marion
Rooms
Kitchen Breakfast Bar, Center Island, Kitchen Eat In, Kitchen Updated, Pantry
Interior
Interior Features Raised Ceiling(s), Tray Ceiling(s), Walk-in Closet(s), Screens Complete, Windows Vinyl, WoodWorkStain/Painted
Heating Heat Pump
Cooling Central Air, Ceiling Fan(s), Heat Pump
Equipment Smoke Detector, Water-Softener Owned
Fireplace Y
Appliance Dishwasher, Disposal, Electric Oven, Refrigerator, Double Oven, MicroHood
Exterior
Exterior Feature Barn Storage, Driveway Concrete, Fence Full Rear, Fence Privacy
Garage Attached
Garage Spaces 2.0
Building
Lot Description Sidewalks, Street Lights, Rural In Subdivision, Trees Small
Story Two
Foundation Slab
Sewer Sewer Connected
Water Public
Architectural Style TraditonalAmerican
Structure Type Vinyl With Brick
New Construction false
Others
HOA Fee Include Entrance Common, Maintenance, ParkPlayground, Pool, Management, Snow Removal
Ownership MandatoryFee
Read Less Info
Want to know what your home might be worth? Contact us for a FREE valuation!

Our team is ready to help you sell your home for the highest possible price ASAP

© 2024 Listings courtesy of MIBOR as distributed by MLS GRID. All Rights Reserved.

"My job is to find and attract mastery-based agents to the office, protect the culture, and make sure everyone is happy! "






