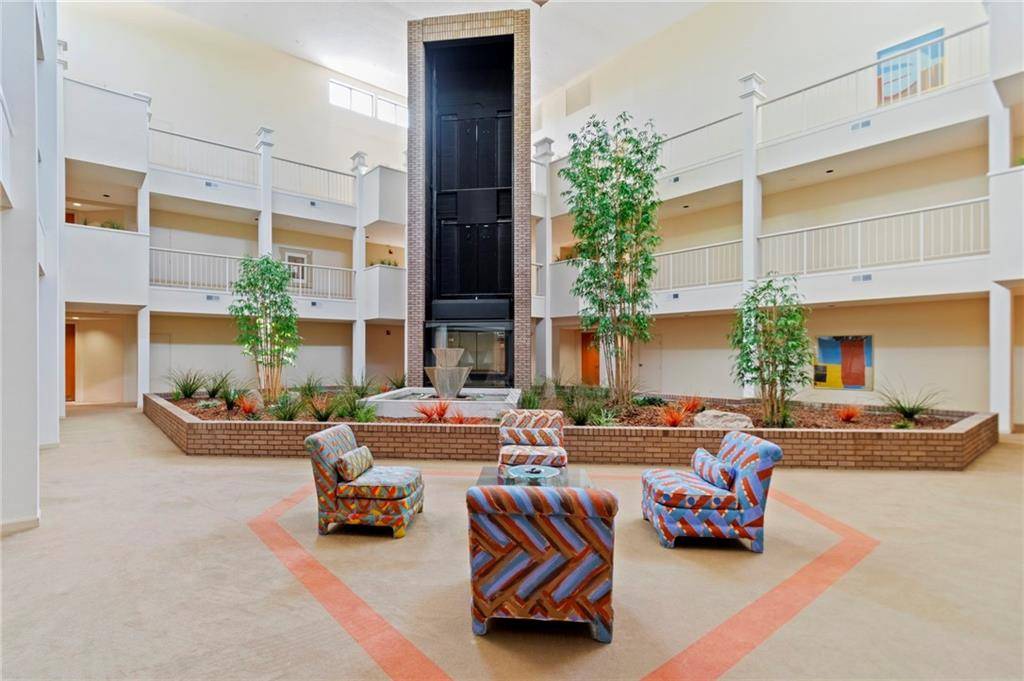$340,000
$379,000
10.3%For more information regarding the value of a property, please contact us for a free consultation.
2 Beds
5 Baths
2,965 SqFt
SOLD DATE : 09/29/2022
Key Details
Sold Price $340,000
Property Type Condo
Sub Type Condominium
Listing Status Sold
Purchase Type For Sale
Square Footage 2,965 sqft
Price per Sqft $114
Subdivision One West
MLS Listing ID 21878206
Sold Date 09/29/22
Bedrooms 2
Full Baths 4
Half Baths 1
HOA Fees $560/mo
HOA Y/N Yes
Year Built 1985
Tax Year 2021
Property Sub-Type Condominium
Property Description
Come check out this hidden gem located in a perfectly central Indy location! With 12 units in this stunning mid-rise, One West offers an abundant amount of square footage at an amazing price. This penthouse unit boasts a second story with loft, extra bathroom and bonus room on top of the 2,600+ SF on the main floor. First floor features a huge great room w/panoramic views and a Carrara marble hearth fireplace, large dining room, breakfast room, kitchen, pantry, laundry, patio and 2 spacious bedrooms, along with 2 luxurious master baths, his and hers walk in closets and an additional powder room. Storage unit in basement, secure parking garage below w/2 assigned spaces, elevator access to condo, community pool and tennis courts!
Location
State IN
County Marion
Rooms
Main Level Bedrooms 2
Interior
Interior Features Built In Book Shelves, Raised Ceiling(s), Vaulted Ceiling(s), Walk-in Closet(s), Hardwood Floors, Skylight(s), Paddle Fan, Elevator, Entrance Foyer, Center Island, Pantry, Programmable Thermostat
Heating Dual, Forced Air, Gas
Cooling Central Electric
Fireplaces Number 1
Fireplaces Type Great Room, Woodburning Fireplce
Equipment Intercom, Smoke Alarm
Fireplace Y
Appliance Dishwasher, Down Draft, Dryer, Disposal, Microwave, Electric Oven, Refrigerator, Washer, Gas Water Heater
Exterior
Exterior Feature Tennis Court(s), Water Feature Fountain
Parking Features Built-In
Garage Spaces 2.0
Utilities Available Gas
Building
Story One and One Half
Foundation Concrete Perimeter
Water Municipal/City
Architectural Style Contemporary
Structure Type Brick
New Construction false
Schools
School District Msd Washington Township
Others
HOA Fee Include Insurance,Insurance,Maintenance Grounds,Management,Security,Snow Removal,Tennis Court(s),Trash,Sewer
Ownership Mandatory Fee
Acceptable Financing Conventional, FHA
Listing Terms Conventional, FHA
Read Less Info
Want to know what your home might be worth? Contact us for a FREE valuation!

Our team is ready to help you sell your home for the highest possible price ASAP

© 2025 Listings courtesy of MIBOR as distributed by MLS GRID. All Rights Reserved.
"My job is to find and attract mastery-based agents to the office, protect the culture, and make sure everyone is happy! "






