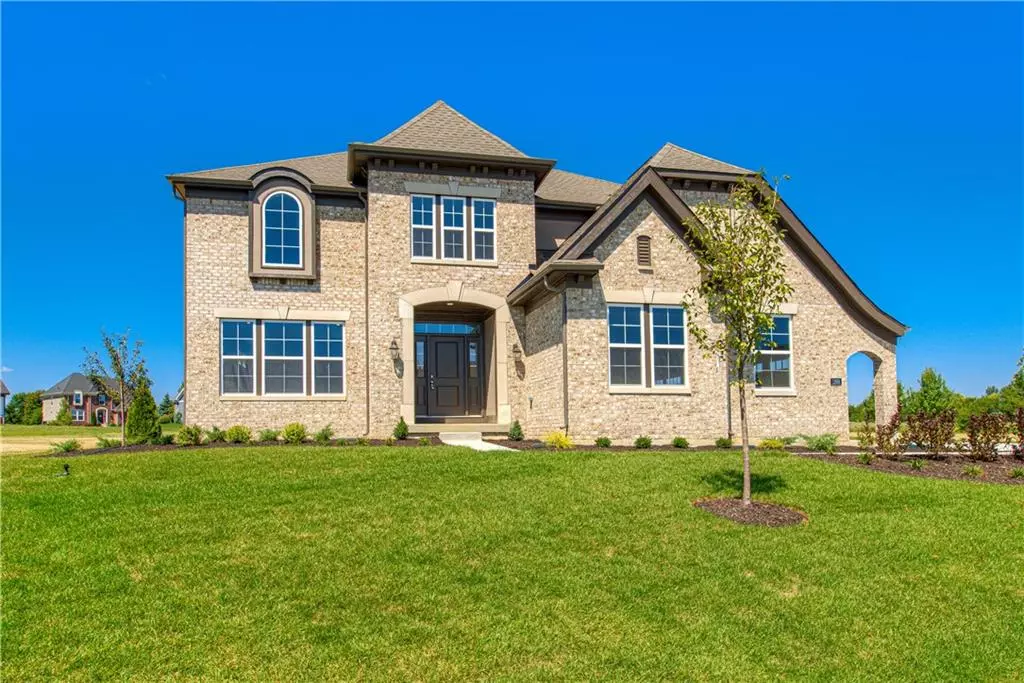$735,000
$775,000
5.2%For more information regarding the value of a property, please contact us for a free consultation.
5 Beds
4 Baths
6,017 SqFt
SOLD DATE : 10/05/2022
Key Details
Sold Price $735,000
Property Type Single Family Home
Sub Type Single Family Residence
Listing Status Sold
Purchase Type For Sale
Square Footage 6,017 sqft
Price per Sqft $122
Subdivision Brighton Estates
MLS Listing ID 21880268
Sold Date 10/05/22
Bedrooms 5
Full Baths 3
Half Baths 1
HOA Fees $52/ann
Year Built 2022
Tax Year 2022
Lot Size 0.820 Acres
Acres 0.82
Property Description
Prestigious Brighton Estates welcomes you! This Fischer Homes' Marshall French Manor floorplan presents a light-filled space complete with a charming master suite including two oversized walk-in closets, 3-car garage, and laundry on the 2nd level. This home features an enormous kitchen with upgraded countertops, oversized island containing ample storage space, walk in pantry, and upgraded cabinetry. Enjoy this cozy family room w/ electric fireplace. Extras include main level guest suite with private bath and walk-in closet, full unfinished basement with wet bar and bathroom rough-ins. Perfect for entertaining and just minutes from downtown Greenwood, you don't want to miss this SHOWSTOPPER!
Location
State IN
County Johnson
Rooms
Basement Roughed In, Unfinished
Kitchen Center Island, Pantry WalkIn
Interior
Interior Features Raised Ceiling(s), Tray Ceiling(s), Walk-in Closet(s), Windows Thermal, Windows Vinyl
Heating Forced Air
Cooling Central Air
Fireplaces Number 1
Fireplaces Type Electric, Family Room
Equipment Smoke Detector
Fireplace Y
Appliance Electric Cooktop, Dishwasher, Disposal, Microwave, Oven
Exterior
Exterior Feature Driveway Concrete
Parking Features Attached
Garage Spaces 3.0
Building
Story Two
Foundation Concrete Perimeter, Full
Sewer Sewer Connected
Water Public
Architectural Style TraditonalAmerican
Structure Type Brick, Cement Siding
New Construction true
Others
HOA Fee Include Management
Ownership MandatoryFee
Read Less Info
Want to know what your home might be worth? Contact us for a FREE valuation!

Our team is ready to help you sell your home for the highest possible price ASAP

© 2025 Listings courtesy of MIBOR as distributed by MLS GRID. All Rights Reserved.
"My job is to find and attract mastery-based agents to the office, protect the culture, and make sure everyone is happy! "






