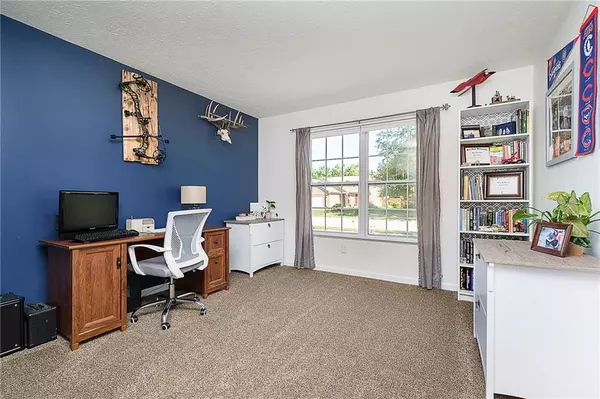$365,000
$355,000
2.8%For more information regarding the value of a property, please contact us for a free consultation.
3 Beds
3 Baths
2,536 SqFt
SOLD DATE : 10/13/2022
Key Details
Sold Price $365,000
Property Type Single Family Home
Sub Type Single Family Residence
Listing Status Sold
Purchase Type For Sale
Square Footage 2,536 sqft
Price per Sqft $143
Subdivision Lakeland Farms
MLS Listing ID 21880394
Sold Date 10/13/22
Bedrooms 3
Full Baths 2
Half Baths 1
HOA Fees $14/ann
Year Built 2003
Tax Year 2022
Lot Size 0.270 Acres
Acres 0.27
Property Description
Check out this beautiful 2500+sqft 3 bedroom 2 1/2 bath Avon home with a large loft! Recent and new improvements galore - including beautiful wood flooring and carpet, remodeled kitchen with painted cabinets, undermount cabinet lights, tile backsplash, lighting fixtures, SS appliances and a new fridge! Wonderful great room with custom touches, dining room and main level office! Large master suite with vaulted ceilings, oversized walk in closet, dual sink vanity and full shower and separate garden tub! Guest bedrooms are well sized with generous closets too. Less than 5 yr old roof, HVAC system and brand new water heater! Brand new fully fenced back yard on a large corner lot! Neighborhood connects to the YMCA and its walking trails!
Location
State IN
County Hendricks
Rooms
Kitchen Center Island, Kitchen Eat In, Kitchen Updated, Pantry
Interior
Interior Features Attic Access, Raised Ceiling(s), Walk-in Closet(s), Screens Complete, Windows Thermal, Wood Work Painted
Heating Forced Air
Cooling Central Air, Ceiling Fan(s)
Equipment Smoke Detector, Programmable Thermostat, Water-Softener Owned
Fireplace Y
Appliance Dishwasher, Disposal, Electric Oven, Refrigerator, Convection Oven, MicroHood
Exterior
Exterior Feature Barn Mini, Fence Full Rear, Fence Privacy
Garage Attached
Garage Spaces 2.0
Building
Lot Description Corner, Tree Mature, Trees Small
Story Two
Foundation Slab
Sewer Sewer Connected
Water Public
Architectural Style TraditonalAmerican
Structure Type Brick, Vinyl With Brick
New Construction false
Others
HOA Fee Include Association Home Owners, Entrance Common, Nature Area, ParkPlayground
Ownership MandatoryFee
Read Less Info
Want to know what your home might be worth? Contact us for a FREE valuation!

Our team is ready to help you sell your home for the highest possible price ASAP

© 2024 Listings courtesy of MIBOR as distributed by MLS GRID. All Rights Reserved.

"My job is to find and attract mastery-based agents to the office, protect the culture, and make sure everyone is happy! "






