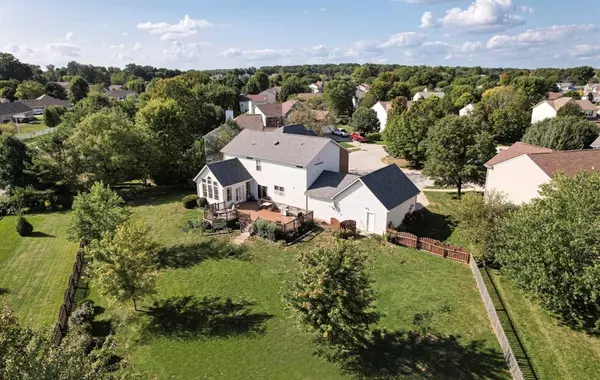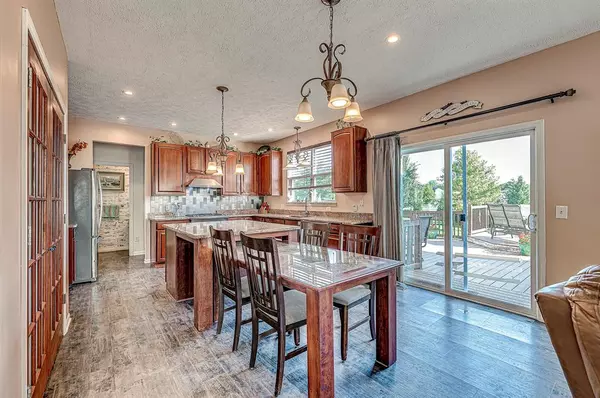$455,000
$450,000
1.1%For more information regarding the value of a property, please contact us for a free consultation.
6 Beds
4 Baths
4,619 SqFt
SOLD DATE : 10/12/2022
Key Details
Sold Price $455,000
Property Type Single Family Home
Sub Type Single Family Residence
Listing Status Sold
Purchase Type For Sale
Square Footage 4,619 sqft
Price per Sqft $98
Subdivision Homestead Of Saratoga
MLS Listing ID 21882129
Sold Date 10/12/22
Bedrooms 6
Full Baths 3
Half Baths 1
HOA Fees $20/ann
Year Built 1998
Tax Year 2021
Lot Size 0.710 Acres
Acres 0.71
Property Description
An absolutely tremendous five/six bedroom family home, positioned on 0.71 of an acre, in a hugely popular Plainfield neighborhood. The property enjoys an array of updates, and the sprawling square footage is ideal for either an established or growing family. The finished daylight basement houses an additional bedroom, as well as wonderfully flexible entertaining space. The kitchen features beautiful granite countertops, and enjoys views onto the back deck which extends into the expansive fully fenced yard. An outstanding opportunity not to be missed!
Location
State IN
County Hendricks
Rooms
Basement Finished, Daylight/Lookout Windows
Kitchen Kitchen Eat In, Pantry
Interior
Interior Features Attic Pull Down Stairs, Raised Ceiling(s), Walk-in Closet(s), Windows Vinyl, Wood Work Painted
Heating Forced Air
Cooling Heat Pump
Equipment Network Ready, Multiple Phone Lines, Satellite Dish No Controls, Smoke Detector, Sump Pump
Fireplace Y
Appliance Dishwasher, Dryer, Disposal, Microwave, Gas Oven, Refrigerator, Washer
Exterior
Exterior Feature Driveway Concrete, Fence Full Rear, Playground
Garage Attached
Garage Spaces 3.0
Building
Lot Description Cul-De-Sac, Sidewalks
Story Two
Foundation Concrete Perimeter
Sewer Sewer Connected
Water Public
Architectural Style TraditonalAmerican
Structure Type Brick, Vinyl Siding
New Construction false
Others
HOA Fee Include Entrance Common, Insurance, Maintenance
Ownership MandatoryFee
Read Less Info
Want to know what your home might be worth? Contact us for a FREE valuation!

Our team is ready to help you sell your home for the highest possible price ASAP

© 2024 Listings courtesy of MIBOR as distributed by MLS GRID. All Rights Reserved.

"My job is to find and attract mastery-based agents to the office, protect the culture, and make sure everyone is happy! "






