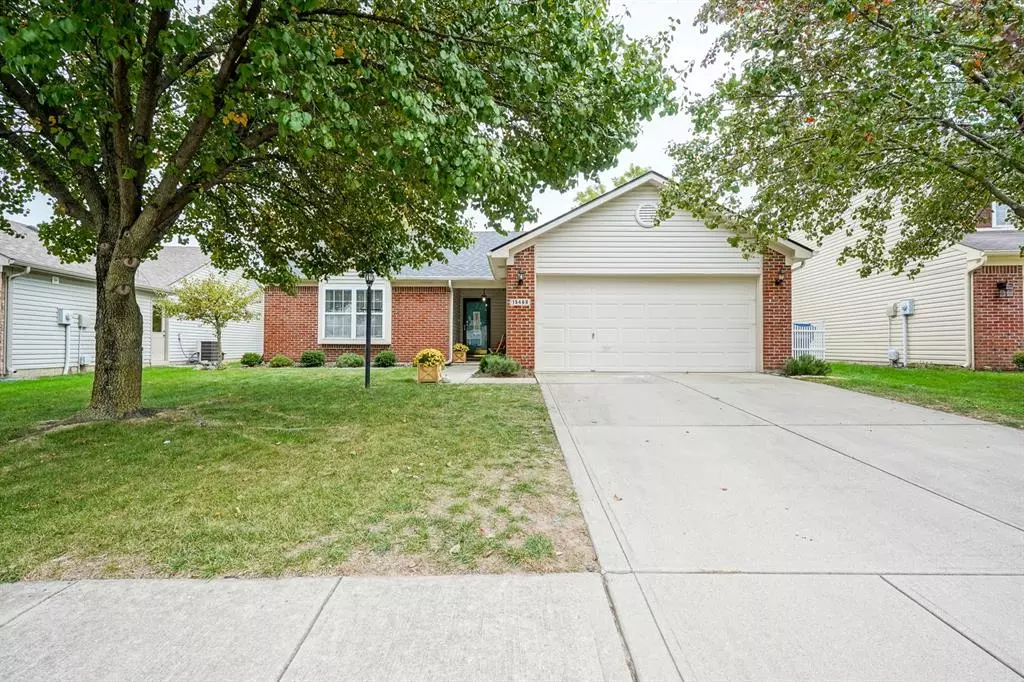$265,000
$249,000
6.4%For more information regarding the value of a property, please contact us for a free consultation.
3 Beds
2 Baths
1,244 SqFt
SOLD DATE : 10/31/2022
Key Details
Sold Price $265,000
Property Type Single Family Home
Sub Type Single Family Residence
Listing Status Sold
Purchase Type For Sale
Square Footage 1,244 sqft
Price per Sqft $213
Subdivision Deer Path
MLS Listing ID 21887273
Sold Date 10/31/22
Bedrooms 3
Full Baths 2
HOA Fees $25/ann
Year Built 2001
Tax Year 2021
Lot Size 6,969 Sqft
Acres 0.16
Property Description
Check out this beautifully updated ranch on a premium fenced-in lot that backs up to a common area - with a trail leading to neighborhood parks, pool, and a brand new elementary school, and no homes behind you! Close to HTC, Deer Creek, and all of the amenities that Noblesville has to offer. Enjoy your favorite movie by the fireplace, or go out on the back deck and relax in your hot tub! Too many updates to list them all! All new flooring, fresh interior and exterior paint, new interior and exterior lighting, new RO system, new roof, new A/C, new water heater, new water softener, new appliances, and more! All appliances stay. This is priced to sell, and won't last long! Welcome home!
Location
State IN
County Hamilton
Rooms
Kitchen Kitchen Eat In, Kitchen Updated
Interior
Interior Features Attic Access, Cathedral Ceiling(s)
Heating Forced Air
Cooling Central Air
Fireplaces Number 1
Fireplaces Type Great Room
Equipment Hot Tub, Multiple Phone Lines, Smoke Detector, Programmable Thermostat, Water Purifier, Water-Softener Owned
Fireplace Y
Appliance Dishwasher, Dryer, Disposal, Microwave, Electric Oven, Refrigerator, Washer
Exterior
Exterior Feature Clubhouse, Driveway Concrete
Garage Attached
Garage Spaces 2.0
Building
Lot Description On Trail
Story One
Foundation Slab
Sewer Sewer Connected
Water Public
Architectural Style Ranch, TraditonalAmerican
Structure Type Brick, Vinyl Siding
New Construction false
Others
HOA Fee Include Clubhouse, Maintenance, ParkPlayground, Pool, Trash, Walking Trails
Ownership MandatoryFee
Read Less Info
Want to know what your home might be worth? Contact us for a FREE valuation!

Our team is ready to help you sell your home for the highest possible price ASAP

© 2024 Listings courtesy of MIBOR as distributed by MLS GRID. All Rights Reserved.

"My job is to find and attract mastery-based agents to the office, protect the culture, and make sure everyone is happy! "






