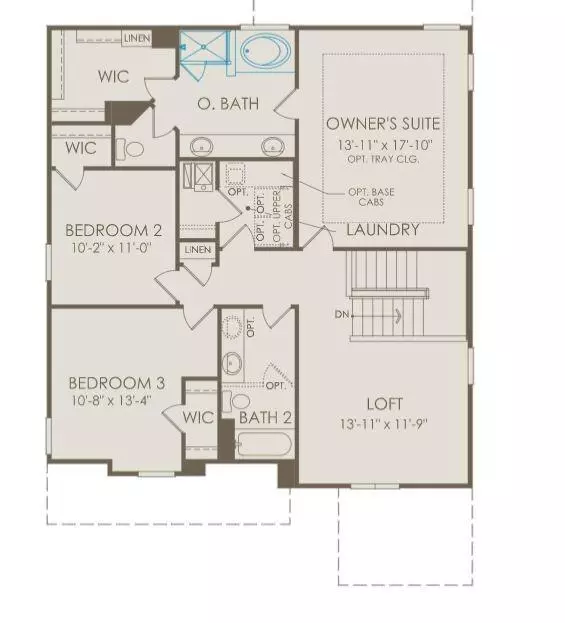$394,990
$399,990
1.3%For more information regarding the value of a property, please contact us for a free consultation.
3 Beds
3 Baths
2,426 SqFt
SOLD DATE : 12/29/2022
Key Details
Sold Price $394,990
Property Type Single Family Home
Sub Type Single Family Residence
Listing Status Sold
Purchase Type For Sale
Square Footage 2,426 sqft
Price per Sqft $162
Subdivision Westmoor
MLS Listing ID 21895073
Sold Date 12/29/22
Bedrooms 3
Full Baths 2
Half Baths 1
HOA Fees $70/ann
Year Built 2022
Tax Year 2021
Lot Size 8,276 Sqft
Acres 0.19
Property Description
COMPLETED AND READY FOR MOVE IN!! This is the extremely popular Fifth Avenue floor plan that features Garden Tub and Shower in Owner's Bath, Delightful Covered Porch Behind the Home, Built-in Gas Kitchen Appliances, Quartz Countertops in the Kitchen, Luxury Vinyl Plank throughout Main Floor and Beautiful Tray Ceiling in Owners Bedroom. There are endless opportunities when you select new home construction in Westmoor of Noblesville. Located just off Hazel Dell Road, Westmoor offers a convenient location just minutes from conveniences along with upscale shopping and dining at Clay Terrace. Enjoy the outdoors at James A. Dillon Park’s playgrounds and walking trails or boat on Noblesville’s Morse Reservoir.
Location
State IN
County Hamilton
Rooms
Kitchen Kitchen Eat In, Pantry
Interior
Interior Features Attic Access, Raised Ceiling(s), Tray Ceiling(s), Screens Complete
Cooling Central Air, High Efficiency (SEER 16 +)
Equipment CO Detectors, Programmable Thermostat
Fireplace Y
Appliance Gas Cooktop, Dishwasher, ENERGY STAR Qualified Appliances, Disposal, Range Hood, Oven, Kitchen Exhaust
Exterior
Exterior Feature Driveway Concrete
Garage Attached
Garage Spaces 2.0
Building
Lot Description Sidewalks, Storm Sewer, Street Lights
Story Two
Foundation Slab
Sewer Sewer Connected
Water Public
Architectural Style Craftsman
Structure Type Cement Siding
New Construction true
Others
HOA Fee Include Entrance Common, Maintenance, ParkPlayground
Ownership MandatoryFee
Read Less Info
Want to know what your home might be worth? Contact us for a FREE valuation!

Our team is ready to help you sell your home for the highest possible price ASAP

© 2024 Listings courtesy of MIBOR as distributed by MLS GRID. All Rights Reserved.

"My job is to find and attract mastery-based agents to the office, protect the culture, and make sure everyone is happy! "






