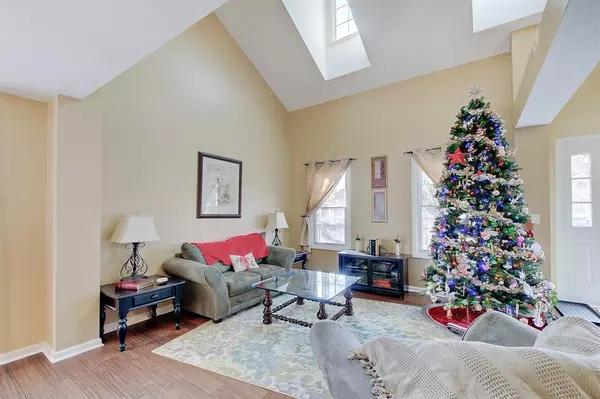$382,000
$375,000
1.9%For more information regarding the value of a property, please contact us for a free consultation.
4 Beds
3 Baths
2,720 SqFt
SOLD DATE : 01/12/2023
Key Details
Sold Price $382,000
Property Type Single Family Home
Sub Type Single Family Residence
Listing Status Sold
Purchase Type For Sale
Square Footage 2,720 sqft
Price per Sqft $140
Subdivision Huntington Pointe
MLS Listing ID 21895318
Sold Date 01/12/23
Bedrooms 4
Full Baths 2
Half Baths 1
HOA Fees $20
HOA Y/N Yes
Year Built 1992
Tax Year 2021
Lot Size 0.360 Acres
Acres 0.36
Property Description
4 bed, 3 bath, 3 car w/ tons of living space in popular Huntington Pointe near Eagle Creek park! Dramatic two story entry w/ bamboo hdwd flooring throughout entire main level. Two story living rm w/ upper & lower windows for tons of light is open to the dining rm - great for entertaining! Updated kitchen w/ quartz counters, tile backsplash & center island is wide open to the large family rm w/ fplc, then out to the bonus 3 season sun rm w/ vaulted ceiling, heater & fan. Work from home? Mn lvl offc w/ custom built-ins! Vaulted mstr bdrm, updated bath w/ tile shower/glass block, garden tub, dual vanity + walk-in closet. Finished walk-in attic storage! Large fully fenced yard w/ new Trex deck. 1 mile path directly to Eagle Creek park!
Location
State IN
County Marion
Rooms
Basement Crawl Space, Sump Pump
Interior
Interior Features Attic Access, Vaulted Ceiling(s), Walk-in Closet(s), Hardwood Floors, Windows Thermal, Windows Vinyl, Paddle Fan, Entrance Foyer, Center Island
Heating Heat Pump, Electric
Cooling Central Electric
Fireplaces Number 1
Fireplaces Type Family Room, Woodburning Fireplce
Equipment Smoke Alarm
Fireplace Y
Appliance Dishwasher, Dryer, Disposal, Microwave, Electric Oven, Refrigerator, Washer, Electric Water Heater
Exterior
Garage Spaces 3.0
Building
Story Two
Water Municipal/City
Architectural Style TraditonalAmerican
Structure Type Brick, Wood
New Construction false
Schools
School District Msd Pike Township
Others
HOA Fee Include Association Home Owners, Maintenance, ParkPlayground, Management
Ownership Mandatory Fee
Acceptable Financing Conventional, FHA
Listing Terms Conventional, FHA
Read Less Info
Want to know what your home might be worth? Contact us for a FREE valuation!

Our team is ready to help you sell your home for the highest possible price ASAP

© 2024 Listings courtesy of MIBOR as distributed by MLS GRID. All Rights Reserved.

"My job is to find and attract mastery-based agents to the office, protect the culture, and make sure everyone is happy! "






