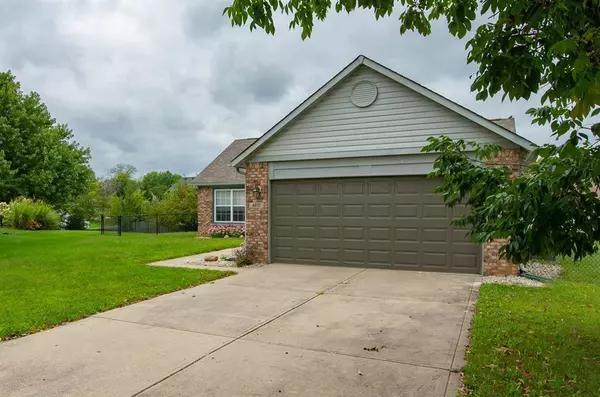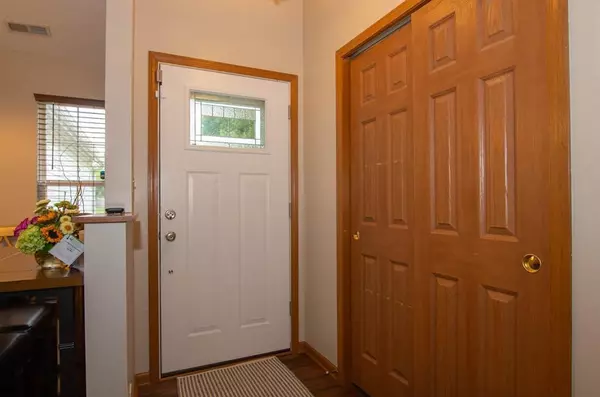$253,500
$250,000
1.4%For more information regarding the value of a property, please contact us for a free consultation.
3 Beds
2 Baths
1,272 SqFt
SOLD DATE : 03/28/2023
Key Details
Sold Price $253,500
Property Type Single Family Home
Sub Type Single Family Residence
Listing Status Sold
Purchase Type For Sale
Square Footage 1,272 sqft
Price per Sqft $199
Subdivision Bradford Place
MLS Listing ID 21902265
Sold Date 03/28/23
Bedrooms 3
Full Baths 2
HOA Fees $19/ann
HOA Y/N Yes
Year Built 1998
Tax Year 2022
Lot Size 9,147 Sqft
Acres 0.21
Property Description
Check out this adorable 3-bedroom ranch with a split floor plan in Bradford Place on a cul-de-sac! Great room with cathedral ceiling, new carpet, gas fireplace, and ceiling fan! Spacious kitchen with newer appliances, breakfast area, and pantry! The primary bedroom features double sinks and a walk-in closet! Two more spacious bedrooms with an updated bathroom to share! Laundry room with shelf above for extra storage. Sit outside and relax on the beautiful wood deck in the fenced backyard! Lots of room for storage with a two-car garage with a service door. You don't want to miss this one!
Location
State IN
County Johnson
Rooms
Main Level Bedrooms 3
Kitchen Kitchen Some Updates
Interior
Interior Features Walk-in Closet(s), Windows Vinyl, Breakfast Bar, Paddle Fan, Eat-in Kitchen, Hi-Speed Internet Availbl
Heating Forced Air, Gas
Cooling Central Electric
Fireplaces Number 1
Fireplaces Type Family Room, Gas Log
Equipment Smoke Alarm
Fireplace Y
Appliance Dishwasher, Microwave, Gas Oven, Refrigerator, Gas Water Heater
Exterior
Garage Spaces 2.0
Utilities Available Cable Connected, Gas
Building
Story One
Foundation Slab
Water Municipal/City
Architectural Style Ranch
Structure Type Brick, Vinyl Siding
New Construction false
Schools
School District Center Grove Community School Corp
Others
HOA Fee Include Association Home Owners, Management
Ownership Mandatory Fee
Read Less Info
Want to know what your home might be worth? Contact us for a FREE valuation!

Our team is ready to help you sell your home for the highest possible price ASAP

© 2025 Listings courtesy of MIBOR as distributed by MLS GRID. All Rights Reserved.
"My job is to find and attract mastery-based agents to the office, protect the culture, and make sure everyone is happy! "






