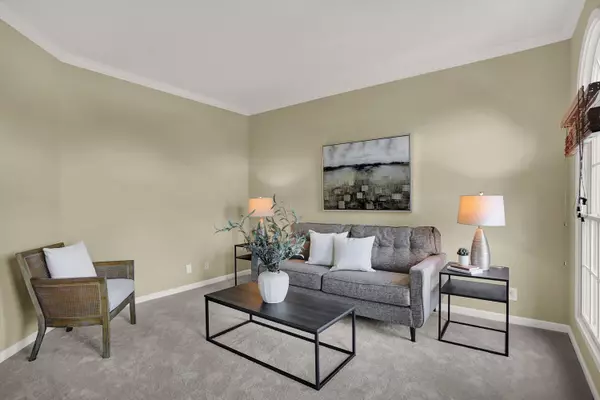$725,500
$679,000
6.8%For more information regarding the value of a property, please contact us for a free consultation.
5 Beds
5 Baths
4,535 SqFt
SOLD DATE : 05/17/2023
Key Details
Sold Price $725,500
Property Type Single Family Home
Sub Type Single Family Residence
Listing Status Sold
Purchase Type For Sale
Square Footage 4,535 sqft
Price per Sqft $159
Subdivision Huntington Woods
MLS Listing ID 21912915
Sold Date 05/17/23
Bedrooms 5
Full Baths 4
Half Baths 1
HOA Fees $33/qua
HOA Y/N Yes
Year Built 1999
Tax Year 2022
Lot Size 0.560 Acres
Acres 0.56
Property Description
Welcome to this stunning 5BR w/ a walk-out basement, over 1/2 acre lot & private inviting pool.This impressive home boasts over 4,500 sq.ft of living space &sits on a beautifully landscaped lot.Spacious &open concept GR features 2 sided FP &large windows. Adjacent kitchen is a chef's dream, complete w/white cabinetry, SS appliances, granite countertops & center island that provides ample space for meal prep & casual dining.Main level includes a private study that can be used as home office or a peaceful retreat.Upstairs, you'll find luxurious owner's suite w/bath& walk-in closet. 3 addt'l BR on this level.Fin walk-out basement provides more living space, w/ a rec rm, full BA, & addt'l bedroom. Step outside& relax in your private oasis.
Location
State IN
County Boone
Rooms
Basement Daylight/Lookout Windows, Finished, Storage Space, Sump Pump, Walk Out
Kitchen Kitchen Updated
Interior
Interior Features Attic Access, Breakfast Bar, Built In Book Shelves, Cathedral Ceiling(s), Tray Ceiling(s), Center Island, Entrance Foyer, Hi-Speed Internet Availbl, Eat-in Kitchen, Walk-in Closet(s), Windows Thermal
Heating Forced Air, Gas, Heat Pump
Cooling Central Electric
Fireplaces Number 1
Fireplaces Type Two Sided, Den/Library Fireplace, Gas Log, Great Room
Equipment Smoke Alarm
Fireplace Y
Appliance Dishwasher, Dryer, Disposal, Gas Water Heater, Microwave, Gas Oven, Refrigerator, Washer
Exterior
Exterior Feature Sprinkler System
Garage Spaces 3.0
Utilities Available Cable Connected, Gas
Building
Story Two
Foundation Block, Concrete Perimeter
Water Municipal/City
Architectural Style TraditonalAmerican, Two Story
Structure Type Brick
New Construction false
Schools
Elementary Schools Eagle Elementary School
Middle Schools Zionsville Middle School
High Schools Zionsville Community High School
School District Zionsville Community Schools
Others
HOA Fee Include Association Home Owners
Ownership Mandatory Fee
Read Less Info
Want to know what your home might be worth? Contact us for a FREE valuation!

Our team is ready to help you sell your home for the highest possible price ASAP

© 2024 Listings courtesy of MIBOR as distributed by MLS GRID. All Rights Reserved.

"My job is to find and attract mastery-based agents to the office, protect the culture, and make sure everyone is happy! "






