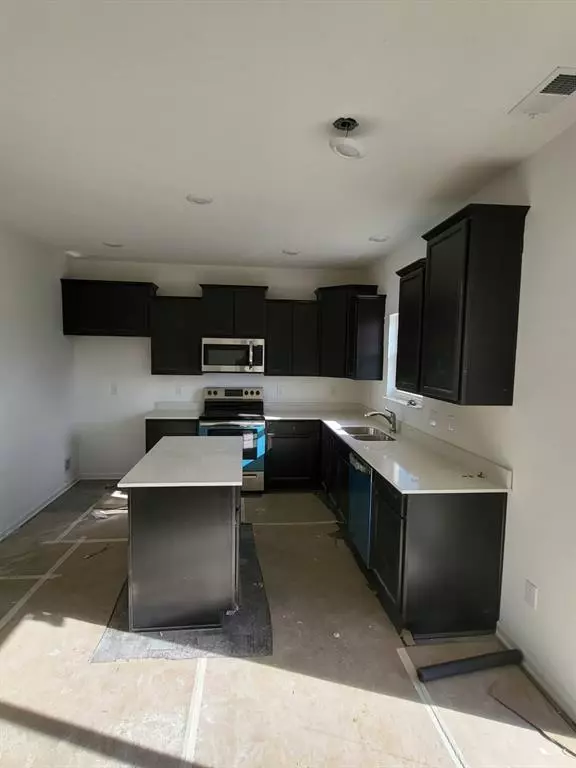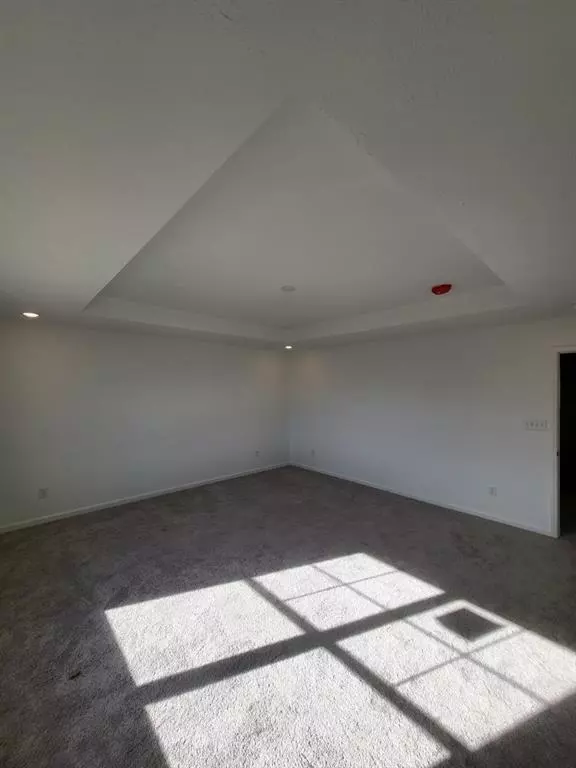$329,995
$329,995
For more information regarding the value of a property, please contact us for a free consultation.
4 Beds
3 Baths
2,343 SqFt
SOLD DATE : 06/01/2023
Key Details
Sold Price $329,995
Property Type Single Family Home
Sub Type Single Family Residence
Listing Status Sold
Purchase Type For Sale
Square Footage 2,343 sqft
Price per Sqft $140
Subdivision Heron Creek
MLS Listing ID 21893379
Sold Date 06/01/23
Bedrooms 4
Full Baths 2
Half Baths 1
HOA Fees $50
HOA Y/N Yes
Year Built 2022
Tax Year 2022
Lot Size 8,712 Sqft
Acres 0.2
Property Description
Welcome home to the Spruce, an Arbor Homes floorplan. This new home construction design features 4 bedrooms and 2 and a half bathrooms, 2,343 square feet of living space, and 9a first floor walls. When you enter the home, notice the open concept living space. The closet under the stairs, pantry, and loft have been enlarged for more storage space. With a spacious great room, you can entertain guests all year round. As you continue through the home, you will notice the beautiful kitchen with upgraded cabinets, quartz countertops, and stainless-steel appliances. Relax in the primary suite that has been completed with quartz countertops, a 60a shower, and a double bowl vanity.
Location
State IN
County Hancock
Interior
Interior Features Attic Access, Tray Ceiling(s), Walk-in Closet(s), Windows Thermal, Windows Vinyl, Eat-in Kitchen, Center Island, Pantry
Heating Forced Air, Gas
Cooling Central Electric
Equipment Smoke Alarm
Fireplace Y
Appliance Dishwasher, Disposal, Microwave, Electric Oven, MicroHood, Gas Water Heater
Exterior
Garage Spaces 2.0
Utilities Available Cable Connected
Building
Story Two
Foundation Slab
Water Municipal/City
Architectural Style TraditonalAmerican
Structure Type Brick, Vinyl Siding
New Construction true
Schools
Elementary Schools Mccordsville Elementary School
School District Mt Vernon Community School Corp
Others
HOA Fee Include Entrance Common, Insurance, Maintenance, Snow Removal
Ownership Mandatory Fee
Read Less Info
Want to know what your home might be worth? Contact us for a FREE valuation!

Our team is ready to help you sell your home for the highest possible price ASAP

© 2024 Listings courtesy of MIBOR as distributed by MLS GRID. All Rights Reserved.

"My job is to find and attract mastery-based agents to the office, protect the culture, and make sure everyone is happy! "




