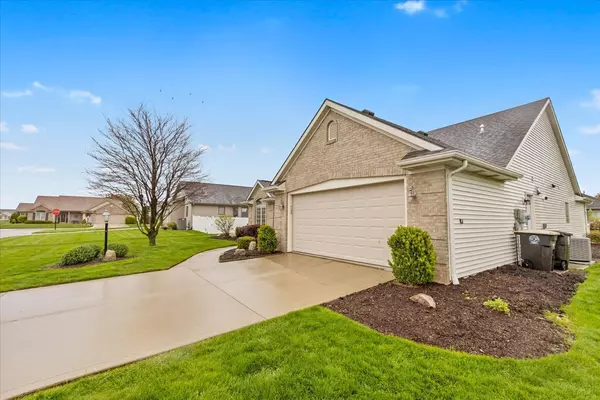$280,000
$268,900
4.1%For more information regarding the value of a property, please contact us for a free consultation.
3 Beds
2 Baths
1,756 SqFt
SOLD DATE : 06/06/2023
Key Details
Sold Price $280,000
Property Type Single Family Home
Sub Type Single Family Residence
Listing Status Sold
Purchase Type For Sale
Square Footage 1,756 sqft
Price per Sqft $159
Subdivision Kensington
MLS Listing ID 21918884
Sold Date 06/06/23
Bedrooms 3
Full Baths 2
HOA Y/N No
Year Built 1998
Tax Year 2022
Lot Size 10,454 Sqft
Acres 0.24
Property Description
This 3 Bedroom W/ 2 Full Bathroom Ranch built by Star Homes Is Immaculate & Full Of Upgrades! Open Floor Plan W/Vaulted 15ft Ceilings & Large Windows Throughout. The original owner is selling this home that is a hop skip and jump from Kreager Park that connects to Fort Wayne's River Greenway. The Beautiful Kitchen Is Complete With Breakfast bar, custom cabinets & SS Appliances. The Great room and dining area are connected with a two way gas fireplace. Updates : 2 year old deck, Double oven gas stove, brand new roof, new furnace & AC including humidifier. Large extended deck for entertaining, right of the Din Rm. Large Master Bdrm w/large Garden Tub, double sinks and Huge WI closet. 2C extended garage allows for storage or work area.
Location
State IN
County Allen
Rooms
Main Level Bedrooms 3
Interior
Interior Features Attic Pull Down Stairs, Bath Sinks Double Main, Breakfast Bar, Raised Ceiling(s), Tray Ceiling(s), Paddle Fan, Walk-in Closet(s)
Heating Forced Air
Cooling Central Electric
Fireplaces Number 1
Fireplaces Type Two Sided, Great Room
Equipment Smoke Alarm
Fireplace Y
Appliance Dishwasher, Dryer, Microwave, Gas Oven, Washer
Exterior
Garage Spaces 2.0
Building
Story One
Foundation Slab
Water Municipal/City
Architectural Style Ranch
Structure Type Stone, Vinyl Siding
New Construction false
Schools
Middle Schools Blackhawk Middle School
High Schools R Nelson Snider High School
School District Fort Wayne Community Schools
Read Less Info
Want to know what your home might be worth? Contact us for a FREE valuation!

Our team is ready to help you sell your home for the highest possible price ASAP

© 2025 Listings courtesy of MIBOR as distributed by MLS GRID. All Rights Reserved.
"My job is to find and attract mastery-based agents to the office, protect the culture, and make sure everyone is happy! "






