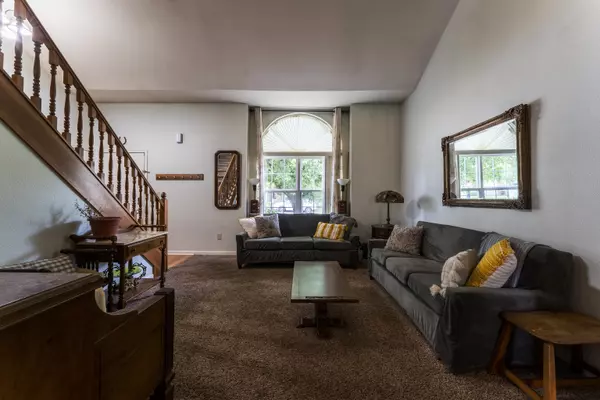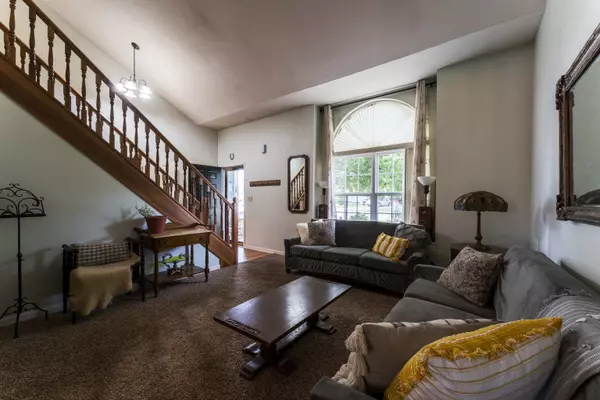$275,000
$275,000
For more information regarding the value of a property, please contact us for a free consultation.
3 Beds
3 Baths
2,336 SqFt
SOLD DATE : 06/15/2023
Key Details
Sold Price $275,000
Property Type Single Family Home
Sub Type Single Family Residence
Listing Status Sold
Purchase Type For Sale
Square Footage 2,336 sqft
Price per Sqft $117
Subdivision Turfway Park
MLS Listing ID 21921364
Sold Date 06/15/23
Bedrooms 3
Full Baths 2
Half Baths 1
HOA Fees $17/ann
HOA Y/N Yes
Year Built 1998
Tax Year 2022
Lot Size 8,276 Sqft
Acres 0.19
Property Description
Stunning landscaping welcomes you to this lovely 3 bed 2.5 bath home. Featuring 3 family spaces, it allows for personal space while still feeling connected whether you're in the living room, family room, or loft. The formal dining room leads into a large kitchen- check out the freshly painted cabinets, new fridge & stove, with tons of natural light pouring in from an oasis of a backyard. Upstairs you'll find a central laundry room, 3 beds & 2 baths, including the perfect retreat in the primary suite, complete with vaulted ceilings, garden tub & walk in shower. Step outside onto your deck that leads around garden beds and multiple cozy sitting areas to a relaxing hammock. 2 large sheds for yard tools keeps the epoxied garage free!
Location
State IN
County Johnson
Interior
Interior Features Attic Access, Cathedral Ceiling(s), Windows Thermal, Walk-in Closet(s), Wood Work Painted, Windows Vinyl, Breakfast Bar, Eat-in Kitchen, Entrance Foyer, Hi-Speed Internet Availbl, Center Island
Heating Electric, Heat Pump
Cooling Heat Pump
Equipment Smoke Alarm
Fireplace Y
Appliance Dishwasher, Disposal, MicroHood, Electric Oven, Refrigerator, Electric Water Heater
Exterior
Exterior Feature Barn Storage
Garage Spaces 2.0
Utilities Available Cable Available
Building
Story Two
Foundation Slab
Water Municipal/City
Architectural Style TraditonalAmerican
Structure Type Brick, Vinyl Siding
New Construction false
Schools
School District Center Grove Community School Corp
Others
HOA Fee Include Association Home Owners, Insurance, Maintenance, Management, Snow Removal
Ownership Mandatory Fee,Planned Unit Dev
Read Less Info
Want to know what your home might be worth? Contact us for a FREE valuation!

Our team is ready to help you sell your home for the highest possible price ASAP

© 2025 Listings courtesy of MIBOR as distributed by MLS GRID. All Rights Reserved.
"My job is to find and attract mastery-based agents to the office, protect the culture, and make sure everyone is happy! "






