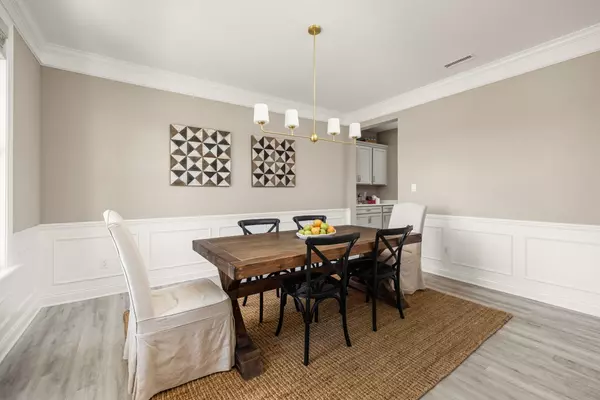$789,000
$789,000
For more information regarding the value of a property, please contact us for a free consultation.
5 Beds
6 Baths
4,659 SqFt
SOLD DATE : 06/16/2023
Key Details
Sold Price $789,000
Property Type Single Family Home
Sub Type Single Family Residence
Listing Status Sold
Purchase Type For Sale
Square Footage 4,659 sqft
Price per Sqft $169
Subdivision Hampshire
MLS Listing ID 21920028
Sold Date 06/16/23
Bedrooms 5
Full Baths 5
Half Baths 1
HOA Fees $44
HOA Y/N Yes
Year Built 2018
Tax Year 2022
Lot Size 0.410 Acres
Acres 0.41
Property Description
Welcome to this stunning expansive residence, filled with an abundance of natural light, creating an inviting ambiance throughout. The heart of the home is undoubtedly the gourmet kitchen, which features quartz countertops and a butler's pantry. The kitchen flows seamlessly into the dining & living areas that boast soaring ceilings, adding a sense of grandeur. The main level also offers the luxury of in-law quarters with a private bath. The upstairs master suite, with its generous proportions & spa like bath & walk in closet, is a true retreat. Meanwhile, the basement features a large wet bar & rec room, ideal for hosting parties & watching sports games. Neighborhood amenities include a clubhouse, pool, playground & pickle ball courts.
Location
State IN
County Boone
Rooms
Basement Egress Window(s), Finished, Sump Pump
Main Level Bedrooms 1
Interior
Interior Features Attic Access, Breakfast Bar, Vaulted Ceiling(s), Center Island, Entrance Foyer, Hi-Speed Internet Availbl, In-Law Arrangement, Eat-in Kitchen, Pantry, Programmable Thermostat, Walk-in Closet(s), Wet Bar
Cooling Central Electric, High Efficiency (SEER 16 +)
Fireplaces Number 1
Fireplaces Type Gas Log, Great Room
Fireplace Y
Appliance Gas Cooktop, Dishwasher, Dryer, Electric Water Heater, Disposal, Kitchen Exhaust, Microwave, Oven, Refrigerator, Washer
Exterior
Garage Spaces 3.0
Utilities Available Cable Available, Gas
Building
Story Three Or More
Foundation Concrete Perimeter
Water Municipal/City
Architectural Style TraditonalAmerican
Structure Type Cement Siding, Stone
New Construction false
Schools
Middle Schools Zionsville West Middle School
High Schools Zionsville Community High School
School District Zionsville Community Schools
Others
Ownership Mandatory Fee
Read Less Info
Want to know what your home might be worth? Contact us for a FREE valuation!

Our team is ready to help you sell your home for the highest possible price ASAP

© 2024 Listings courtesy of MIBOR as distributed by MLS GRID. All Rights Reserved.

"My job is to find and attract mastery-based agents to the office, protect the culture, and make sure everyone is happy! "






