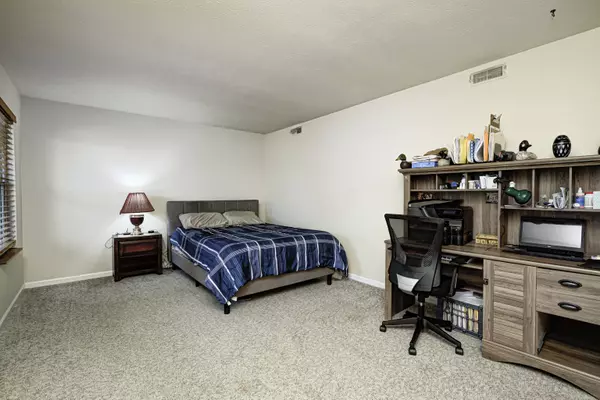$430,000
$425,000
1.2%For more information regarding the value of a property, please contact us for a free consultation.
4 Beds
4 Baths
2,940 SqFt
SOLD DATE : 08/04/2023
Key Details
Sold Price $430,000
Property Type Single Family Home
Sub Type Single Family Residence
Listing Status Sold
Purchase Type For Sale
Square Footage 2,940 sqft
Price per Sqft $146
Subdivision Bradford Place
MLS Listing ID 21927216
Sold Date 08/04/23
Bedrooms 4
Full Baths 3
Half Baths 1
HOA Fees $25/ann
HOA Y/N Yes
Year Built 1995
Tax Year 2022
Lot Size 0.470 Acres
Acres 0.47
Property Description
Located in Bradford Place, a small quaint neighborhood of well maintained homes. This move-in ready property offers 2900+ SF of living space, four bedrooms, 3.5 Baths, plus a finished Rec/Play & half bath area in the basement. Main level offers 2 large gathering areas: a huge 19'x 15' Family Rm with cozy FP & 16'x12' Living Rm. Dining Options include Dining Rm. & large Eat-In Kitchen featuring newer Refrigerator, Microwave, Electric R/O & Dishwasher. Upper level boasts a large 18'x13' Primary Bedroom along with three spacious secondary bedrooms. From the Sunroom you will enjoy views of the amazing backyard which includes professional landscaping, inground pool, privacy fence & open patio w/Hot Tub. Extended driveway & oversized garage. WOW!
Location
State IN
County Johnson
Rooms
Basement Crawl Space, Finished, Finished Ceiling, Finished Walls, Sump Pump
Interior
Interior Features Attic Access, Raised Ceiling(s), Entrance Foyer, Hi-Speed Internet Availbl, Eat-in Kitchen, Network Ready, Walk-in Closet(s), Windows Thermal, Windows Vinyl, Wood Work Stained
Heating Forced Air, Gas
Cooling Central Electric
Fireplaces Number 1
Fireplaces Type Family Room, Woodburning Fireplce
Equipment Smoke Alarm
Fireplace Y
Appliance Dishwasher, Disposal, Gas Water Heater, Microwave, Electric Oven, Refrigerator
Exterior
Exterior Feature Sprinkler System, Other
Garage Spaces 2.0
Utilities Available Cable Connected, Electricity Connected, Gas, Sewer Connected, Water Connected
Building
Story Two
Foundation Concrete Perimeter, Concrete Perimeter, Poured Concrete
Water Municipal/City
Architectural Style TraditonalAmerican
Structure Type Brick, Vinyl Siding
New Construction false
Schools
High Schools Center Grove High School
School District Center Grove Community School Corp
Others
HOA Fee Include Association Home Owners, Entrance Common, Insurance, Maintenance, Snow Removal
Ownership Mandatory Fee
Read Less Info
Want to know what your home might be worth? Contact us for a FREE valuation!

Our team is ready to help you sell your home for the highest possible price ASAP

© 2025 Listings courtesy of MIBOR as distributed by MLS GRID. All Rights Reserved.
"My job is to find and attract mastery-based agents to the office, protect the culture, and make sure everyone is happy! "






