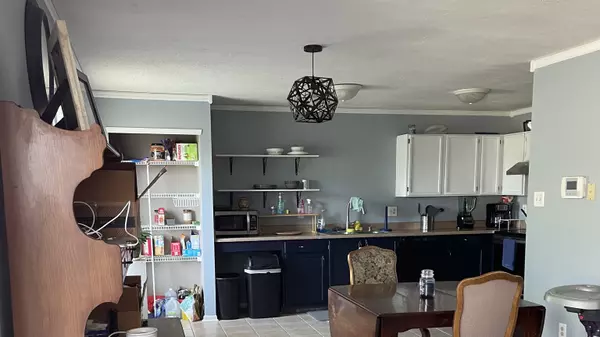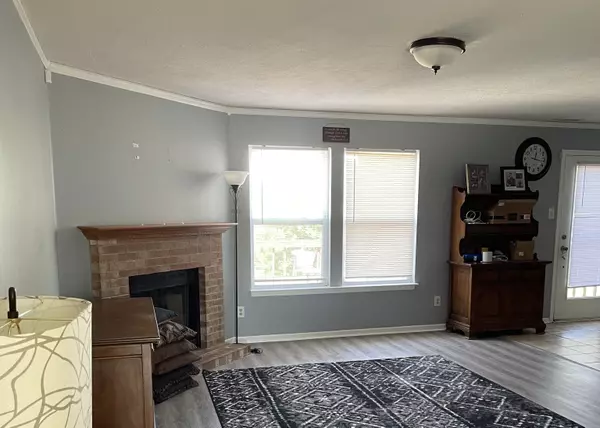$220,000
$225,000
2.2%For more information regarding the value of a property, please contact us for a free consultation.
3 Beds
3 Baths
1,800 SqFt
SOLD DATE : 09/08/2023
Key Details
Sold Price $220,000
Property Type Single Family Home
Sub Type Single Family Residence
Listing Status Sold
Purchase Type For Sale
Square Footage 1,800 sqft
Price per Sqft $122
Subdivision Summerfield Village
MLS Listing ID 21931646
Sold Date 09/08/23
Bedrooms 3
Full Baths 2
Half Baths 1
HOA Fees $11/ann
HOA Y/N Yes
Year Built 2000
Tax Year 2022
Lot Size 5,227 Sqft
Acres 0.12
Property Description
Three bedroom, 2 1/2 bath home that sits next to the park and is in walking distance from your backyard. Photo of back yard included. Chimney was cleaned 4-19-2023, Dryer Vent cleaned 4-19-2023, Heating and Cooling GrandeAir receipts included in additional documents. All Realtor showings to be scheduled through Broker Bay only. SOLD "AS-IS" Please note that the seller does not pay flood insurance but the tax report requires insurance. A copy of the DNR assessment is attached under additional information
Location
State IN
County Johnson
Rooms
Kitchen Kitchen Some Updates
Interior
Interior Features Attic Access, Entrance Foyer, Paddle Fan, Pantry, Storms Complete, Walk-in Closet(s), Windows Thermal, Windows Vinyl
Heating Forced Air, Gas
Cooling Central Electric
Fireplaces Number 1
Fireplaces Type Family Room, Gas Log
Equipment Multiple Phone Lines, Smoke Alarm
Fireplace Y
Appliance Dishwasher, Dryer, Disposal, Gas Water Heater, Electric Oven, Range Hood, Washer
Exterior
Exterior Feature Playset
Garage Spaces 2.0
Utilities Available Cable Available
Building
Story Two
Foundation Slab
Water Municipal/City
Architectural Style TraditonalAmerican
Structure Type Vinyl Siding
New Construction false
Schools
Elementary Schools Grassy Creek Elementary School
Middle Schools Clark Pleasant Middle School
High Schools Whiteland Community High School
School District Clark-Pleasant Community Sch Corp
Others
HOA Fee Include Insurance, Maintenance, ParkPlayground, Snow Removal
Ownership Mandatory Fee
Read Less Info
Want to know what your home might be worth? Contact us for a FREE valuation!

Our team is ready to help you sell your home for the highest possible price ASAP

© 2025 Listings courtesy of MIBOR as distributed by MLS GRID. All Rights Reserved.
"My job is to find and attract mastery-based agents to the office, protect the culture, and make sure everyone is happy! "






