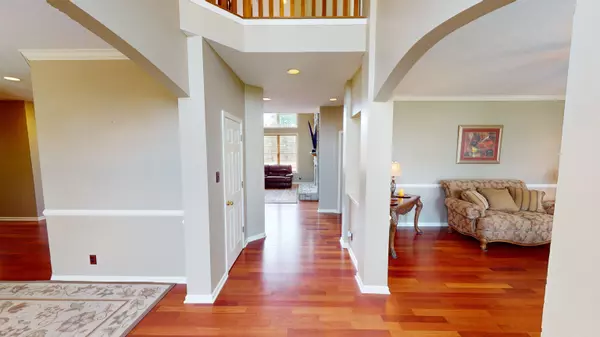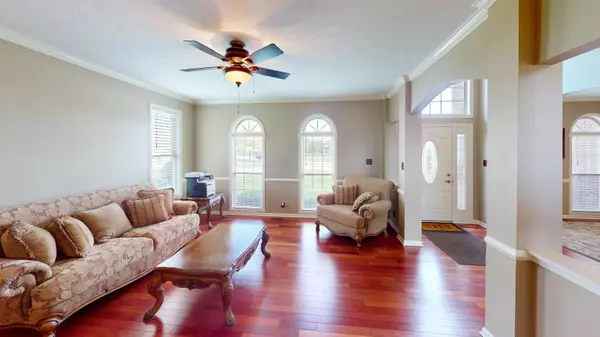$530,000
$525,000
1.0%For more information regarding the value of a property, please contact us for a free consultation.
6 Beds
5 Baths
5,456 SqFt
SOLD DATE : 09/29/2023
Key Details
Sold Price $530,000
Property Type Single Family Home
Sub Type Single Family Residence
Listing Status Sold
Purchase Type For Sale
Square Footage 5,456 sqft
Price per Sqft $97
Subdivision Hawthornes At The Crossing
MLS Listing ID 21938427
Sold Date 09/29/23
Bedrooms 6
Full Baths 4
Half Baths 1
HOA Fees $27
HOA Y/N Yes
Year Built 1999
Tax Year 2021
Lot Size 0.870 Acres
Acres 0.87
Property Description
Welcome to your dream home! This remarkable 6-bed, 4.5-bath, FULL BRICK WRAP home sits on a .87-acre lot. Brazilian hardwood flrs grace the main level, which includes a dbl-sided fireplace between the family rm and office. The gourmet eat-in kitchen features stainless appliances & granite ctrs. The upper level provides a huge primary bdrm en-suite, Bedroom 2 with an attached full bath, plus 2 addtl bdrms & a full bath! The full, finished bsmt, with a huge multipurpose rm, 2 bdrms, a tech rm, & full bath allows for many options. Step outside to the 3-level deck, ideal for entertaining, & lovely yard with a sprinkler system. Note: 3 car, side-load garage, 9ft ceilings, tankless water htr, dual furnace, new carpet & more. This won't last long!
Location
State IN
County Marion
Rooms
Basement Ceiling - 9+ feet, Egress Window(s), Finished, Full, Sump Pump, Sump Pump w/Backup
Kitchen Kitchen Some Updates
Interior
Interior Features Attic Access, Built In Book Shelves, Raised Ceiling(s), Center Island, Entrance Foyer, Hardwood Floors, Hi-Speed Internet Availbl, Eat-in Kitchen, Pantry, Surround Sound Wiring, Walk-in Closet(s)
Heating Dual
Cooling Central Electric, Heat Pump
Fireplaces Number 1
Fireplaces Type Two Sided, Gas Starter, Woodburning Fireplce
Equipment Security Alarm Paid, Smoke Alarm
Fireplace Y
Appliance Dishwasher, Microwave, Oven, Gas Oven, Refrigerator, Tankless Water Heater
Exterior
Exterior Feature Sprinkler System
Garage Spaces 3.0
Utilities Available Cable Available, Gas
Building
Story Two
Foundation Concrete Perimeter
Water Municipal/City
Architectural Style TraditonalAmerican
Structure Type Brick
New Construction false
Schools
High Schools Pike High School
School District Msd Pike Township
Others
HOA Fee Include Maintenance, Snow Removal
Ownership Mandatory Fee
Read Less Info
Want to know what your home might be worth? Contact us for a FREE valuation!

Our team is ready to help you sell your home for the highest possible price ASAP

© 2025 Listings courtesy of MIBOR as distributed by MLS GRID. All Rights Reserved.
"My job is to find and attract mastery-based agents to the office, protect the culture, and make sure everyone is happy! "






