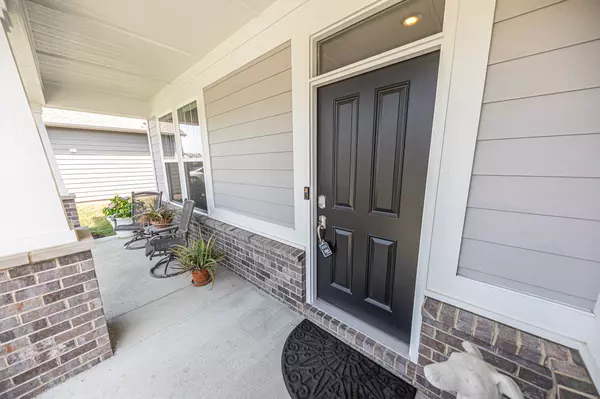$445,000
$451,000
1.3%For more information regarding the value of a property, please contact us for a free consultation.
5 Beds
5 Baths
3,215 SqFt
SOLD DATE : 09/29/2023
Key Details
Sold Price $445,000
Property Type Single Family Home
Sub Type Single Family Residence
Listing Status Sold
Purchase Type For Sale
Square Footage 3,215 sqft
Price per Sqft $138
Subdivision Four Oaks
MLS Listing ID 21927013
Sold Date 09/29/23
Bedrooms 5
Full Baths 4
Half Baths 1
HOA Fees $27
HOA Y/N Yes
Year Built 2020
Tax Year 2022
Lot Size 8,712 Sqft
Acres 0.2
Property Description
HONEY STOP THE CAR! This amazing Oxford floor plan in Four Oaks is a one owner home that has been immaculately cared for. 5 bedrooms and 4.5 bathrooms. Main floor has a gourmet kitchen that is open into the living room. All kitchen appliances stay with home. Main floor bedroom with full bathroom. Main floor office or separate dining area. Master is upstairs with 3 additional bedroom including 2 bedrooms that share a jack and jill bathroom. Laundry upstairs and amazing open loft as a 2nd family or entertaining space. Fully fenced in backyard. Community includes a pool, playground, walking trails and multiple ponds throughout the neighborhood. Minutes from food, entertainment and interstate systems. Danville address but Avon Schools.
Location
State IN
County Hendricks
Rooms
Main Level Bedrooms 1
Kitchen Kitchen Updated
Interior
Interior Features Attic Access, Walk-in Closet(s), Windows Vinyl, Wood Work Painted, Breakfast Bar, Hi-Speed Internet Availbl, Network Ready
Heating Forced Air, Gas
Cooling Central Electric
Fireplaces Number 1
Fireplaces Type Gas Log, Gas Starter, Great Room
Equipment Smoke Alarm
Fireplace Y
Appliance Gas Cooktop, Dishwasher, Disposal, Microwave, Oven, Electric Water Heater
Exterior
Garage Spaces 3.0
Utilities Available Cable Available, Gas
Waterfront true
View Y/N true
View Pond
Building
Story Two
Foundation Slab
Water Municipal/City
Architectural Style TraditonalAmerican
Structure Type Brick, Cement Siding
New Construction false
Schools
Elementary Schools River Birch Elementary School
Middle Schools Avon Middle School North
High Schools Avon High School
School District Avon Community School Corp
Others
HOA Fee Include Association Builder Controls, Association Home Owners, Entrance Common, Insurance, Maintenance
Ownership Mandatory Fee
Read Less Info
Want to know what your home might be worth? Contact us for a FREE valuation!

Our team is ready to help you sell your home for the highest possible price ASAP

© 2024 Listings courtesy of MIBOR as distributed by MLS GRID. All Rights Reserved.

"My job is to find and attract mastery-based agents to the office, protect the culture, and make sure everyone is happy! "






