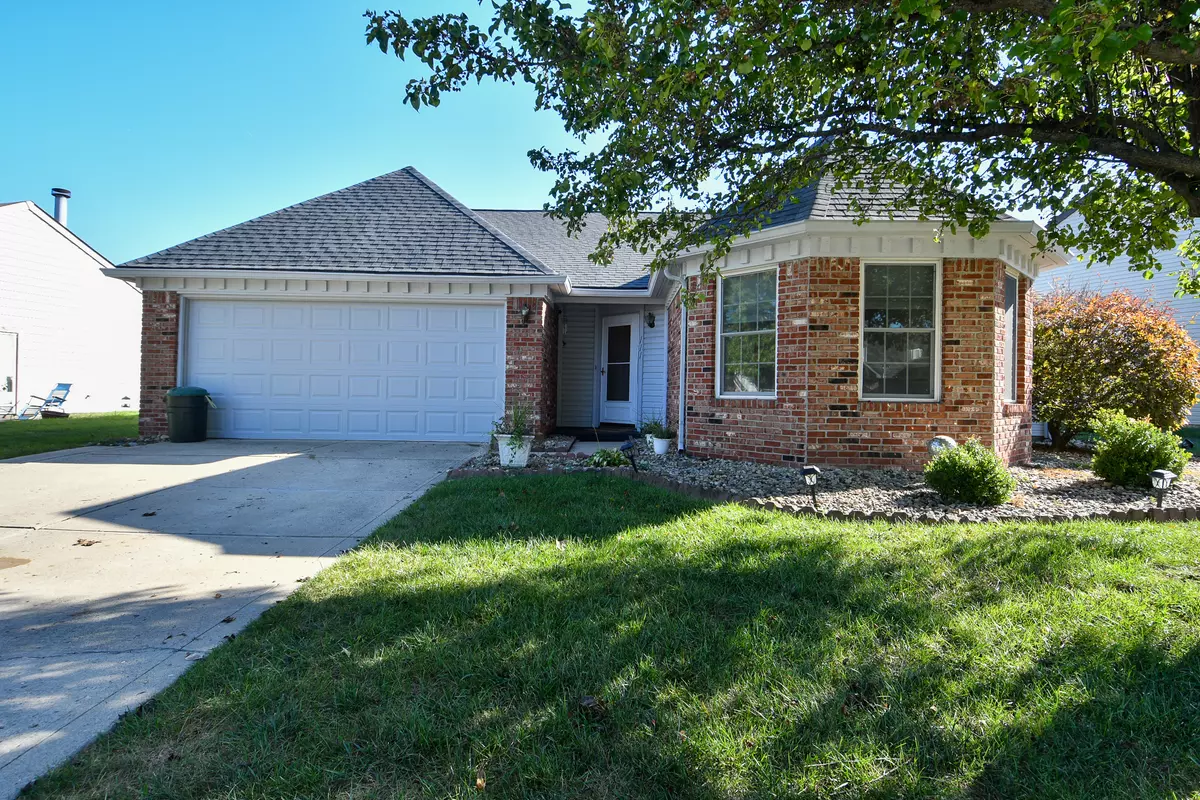$265,000
$265,000
For more information regarding the value of a property, please contact us for a free consultation.
3 Beds
2 Baths
1,509 SqFt
SOLD DATE : 11/03/2023
Key Details
Sold Price $265,000
Property Type Single Family Home
Sub Type Single Family Residence
Listing Status Sold
Purchase Type For Sale
Square Footage 1,509 sqft
Price per Sqft $175
Subdivision Stoneybrook Springs
MLS Listing ID 21938060
Sold Date 11/03/23
Bedrooms 3
Full Baths 2
HOA Fees $12/ann
HOA Y/N Yes
Year Built 1989
Tax Year 2022
Lot Size 6,098 Sqft
Acres 0.14
Property Description
It's a ranch! It's move in ready! It's a great value! This is such a rare find in todays market and won't last long. Wonderful living space is found in the cozy great room featuring a gas fireplace. Connected sun room leads to nice sized patio for outdoor relaxation. The primary bedroom suite is nicely done and includes a walk in shower, double sinks and linen closet. All closets have been customized to maximize storage. Like lots of storage? The garage includes built-ins and pull down stairs to an overhead attic space. Kitchen appliances plus washer and dryer stay including the new refrigerator. A new roof was just installed! It's lovely!
Location
State IN
County Johnson
Rooms
Main Level Bedrooms 3
Interior
Interior Features Attic Pull Down Stairs, Bath Sinks Double Main, Eat-in Kitchen, Pantry, Windows Vinyl, Wood Work Painted
Heating Forced Air, Gas
Cooling Central Electric
Fireplaces Number 1
Fireplaces Type Great Room
Fireplace Y
Appliance Dishwasher, Dryer, Disposal, MicroHood, Electric Oven, Refrigerator, Washer
Exterior
Garage Spaces 2.0
Building
Story One
Foundation Slab
Water Municipal/City
Architectural Style Ranch
Structure Type Vinyl With Brick
New Construction false
Schools
High Schools Center Grove High School
School District Center Grove Community School Corp
Others
Ownership Mandatory Fee
Read Less Info
Want to know what your home might be worth? Contact us for a FREE valuation!

Our team is ready to help you sell your home for the highest possible price ASAP

© 2025 Listings courtesy of MIBOR as distributed by MLS GRID. All Rights Reserved.
"My job is to find and attract mastery-based agents to the office, protect the culture, and make sure everyone is happy! "






