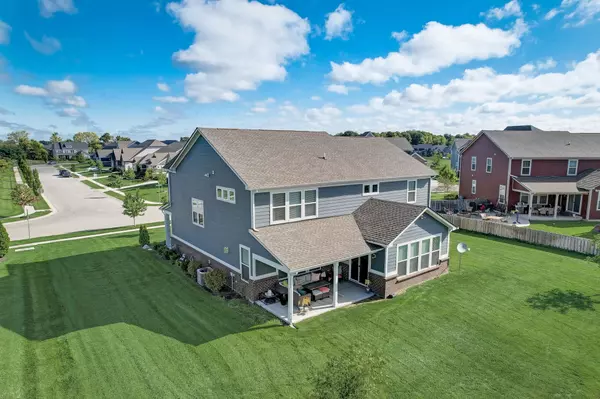$475,000
$475,000
For more information regarding the value of a property, please contact us for a free consultation.
4 Beds
3 Baths
3,072 SqFt
SOLD DATE : 11/09/2023
Key Details
Sold Price $475,000
Property Type Single Family Home
Sub Type Single Family Residence
Listing Status Sold
Purchase Type For Sale
Square Footage 3,072 sqft
Price per Sqft $154
Subdivision Turnberry
MLS Listing ID 21940347
Sold Date 11/09/23
Bedrooms 4
Full Baths 2
Half Baths 1
HOA Fees $63/ann
HOA Y/N Yes
Year Built 2018
Tax Year 2022
Lot Size 0.310 Acres
Acres 0.31
Property Description
This 4 bed, 2.5 bath home in prestigious Turnberry at the Park offers an open floor plan, larger kitchen island & larger garage for your convenience. In addition, the main flr office/study area allows you to work from home, the huge walk-in kitch pantry provides extra space for kitchen items that are easily accessible. The GR is complete w/gas frplc & is open to the kitch, dining & sun room; ideal for easy entertaining. The second level has an expansive primary suite w/spacious shower, loft area for family movie night & 3 additional bedrooms w/another full bath plus a convenient upper laundry area. Neighborhood amenities include pool/playground/walking paths/parks & is convenient to HTC. Easy access to 146th St & I-69. HSE Schools.
Location
State IN
County Hamilton
Interior
Interior Features Raised Ceiling(s), Center Island, Eat-in Kitchen, Pantry, Walk-in Closet(s), Windows Vinyl
Heating Forced Air, Gas, Heat Pump
Cooling Central Electric
Fireplaces Number 1
Fireplaces Type Gas Log
Fireplace Y
Appliance Dishwasher, Disposal, Microwave, Gas Oven, Refrigerator, Water Softener Owned
Exterior
Garage Spaces 2.0
Utilities Available Cable Connected, Electricity Connected, Gas
Building
Story Two
Foundation Slab
Water Municipal/City
Architectural Style TraditonalAmerican
Structure Type Brick,Cement Siding
New Construction false
Schools
Elementary Schools Deer Creek Elementary
Middle Schools Hamilton Se Int And Jr High Sch
High Schools Hamilton Southeastern Hs
School District Hamilton Southeastern Schools
Others
HOA Fee Include Association Home Owners,Maintenance,ParkPlayground
Ownership Planned Unit Dev
Read Less Info
Want to know what your home might be worth? Contact us for a FREE valuation!

Our team is ready to help you sell your home for the highest possible price ASAP

© 2024 Listings courtesy of MIBOR as distributed by MLS GRID. All Rights Reserved.

"My job is to find and attract mastery-based agents to the office, protect the culture, and make sure everyone is happy! "






