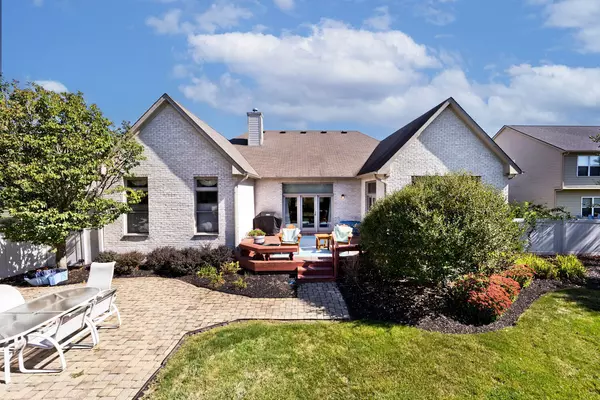$476,000
$495,000
3.8%For more information regarding the value of a property, please contact us for a free consultation.
4 Beds
5 Baths
3,284 SqFt
SOLD DATE : 11/30/2023
Key Details
Sold Price $476,000
Property Type Single Family Home
Sub Type Single Family Residence
Listing Status Sold
Purchase Type For Sale
Square Footage 3,284 sqft
Price per Sqft $144
Subdivision Hawthornes At The Crossing
MLS Listing ID 21946813
Sold Date 11/30/23
Bedrooms 4
Full Baths 4
Half Baths 1
HOA Fees $27
HOA Y/N Yes
Year Built 2001
Tax Year 2022
Lot Size 0.350 Acres
Acres 0.35
Property Description
Beautiful brick home w/4 bedrooms (3 on the main level), 4 1/2 baths, just 20 minutes from downtown Indy! Easy accessibility with a no-step entry and 3 ft wide doorways throughout the main floor. Open floor plan creates a spacious atmosphere, w/10 ft ceilings enhancing the area with natural light. The heart of this home is the well-appointed kitchen, complete with roll-out cabinetry shelving, island, five-burner gas cooktop, double wall oven. There's a flex room (perfect for home office or playroom), a bonus room upstairs w/ensuite bath, finished basement w/full bath. Add'l features: gas fireplace, over-sized 2 car garage, HVAC (2020), water softener and tankless water heater (2021), solid vinyl privacy fence frames mature landscaping.
Location
State IN
County Marion
Rooms
Basement Ceiling - 9+ feet, Daylight/Lookout Windows, Finished, Partial, Storage Space, Sump Pump
Main Level Bedrooms 3
Interior
Interior Features Attic Access, Bath Sinks Double Main, Raised Ceiling(s), Center Island, Entrance Foyer, Paddle Fan, Handicap Accessible Interior, Hardwood Floors, Hi-Speed Internet Availbl, Eat-in Kitchen, Screens Some, Walk-in Closet(s), Windows Wood, Wood Work Stained
Cooling Central Electric
Fireplaces Number 1
Fireplaces Type Gas Log, Great Room
Equipment Smoke Alarm
Fireplace Y
Appliance Gas Cooktop, Dishwasher, Dryer, Disposal, Double Oven, Refrigerator, Tankless Water Heater, Washer, Water Softener Owned
Exterior
Exterior Feature Exterior Handicap Accessible
Garage Spaces 2.0
Utilities Available Cable Available, Gas
Building
Story One and One Half
Foundation Concrete Perimeter, Slab
Water Municipal/City
Architectural Style TraditonalAmerican
Structure Type Brick
New Construction false
Schools
School District Msd Pike Township
Others
Ownership Mandatory Fee
Read Less Info
Want to know what your home might be worth? Contact us for a FREE valuation!

Our team is ready to help you sell your home for the highest possible price ASAP

© 2025 Listings courtesy of MIBOR as distributed by MLS GRID. All Rights Reserved.
"My job is to find and attract mastery-based agents to the office, protect the culture, and make sure everyone is happy! "






