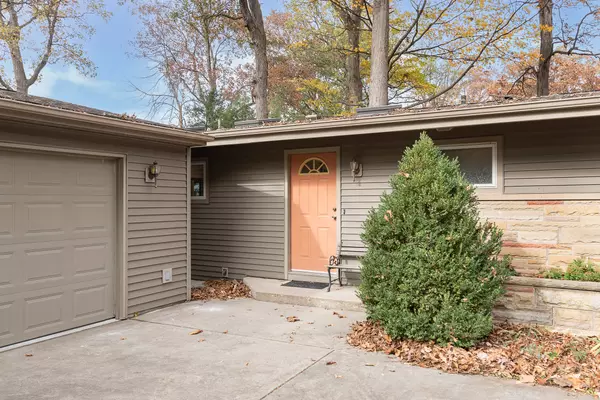$410,000
$380,000
7.9%For more information regarding the value of a property, please contact us for a free consultation.
3 Beds
3 Baths
1,826 SqFt
SOLD DATE : 12/01/2023
Key Details
Sold Price $410,000
Property Type Single Family Home
Sub Type Single Family Residence
Listing Status Sold
Purchase Type For Sale
Square Footage 1,826 sqft
Price per Sqft $224
Subdivision Oakhurst
MLS Listing ID 21951716
Sold Date 12/01/23
Bedrooms 3
Full Baths 2
Half Baths 1
HOA Y/N No
Year Built 1955
Tax Year 2022
Lot Size 0.270 Acres
Acres 0.27
Property Description
Discover a slice of serene living in this charming 3-bedroom, 2.5-bath ranch home nestled in the heart of West Lafayette, Indiana. Ideally located just a stone's throw away from the prestigious Purdue University campus and offering breathtaking golf course views, this property offers a lifestyle of both convenience and tranquility. As you step inside, you'll be greeted by the inviting warmth of hardwood floors that flow seamlessly throughout the home. The heart of the house is the spacious kitchen, completely updated it includes a large kitchen island, quartz counter tops, and top-of-the-line stainless steel appliances. It's a culinary enthusiast's dream, offering ample space for meal preparation and entertaining. The open floor plan leads to a family room with vaulted ceilings, enhanced by skylights that flood the space with natural light. This welcoming area is perfect for relaxation and gatherings with friends and family. The primary bedroom is a true retreat, with an updated en-suite bathroom. The two additional bedrooms are equally inviting, with plenty of space and natural light. With 2.5 bathrooms in total, convenience and comfort are assured for all residents and guests. One of the highlights of this home is the large enclosed patio that overlooks the lush, green golf course. It's a peaceful oasis where you can enjoy morning coffee, evening sunsets, or host gatherings with friends while taking in the picturesque view. With the convenience of location, the elegance of design, and the allure of golf course living, this West Lafayette home is a rare gem. Don't miss the chance to make it your own and experience a lifestyle that perfectly combines comfort, style, and tranquility.
Location
State IN
County Tippecanoe
Rooms
Basement Partial, Unfinished
Main Level Bedrooms 3
Kitchen Kitchen Updated
Interior
Interior Features Breakfast Bar, Vaulted Ceiling(s), Center Island, Skylight(s)
Heating Forced Air, Gas
Cooling Central Electric
Fireplaces Number 1
Fireplaces Type Gas Log
Equipment Smoke Alarm
Fireplace Y
Appliance Dishwasher, Dryer, Gas Water Heater, Electric Oven, Refrigerator, Washer, Water Purifier, Water Softener Owned
Exterior
Exterior Feature Golf Course
Garage Spaces 2.0
Utilities Available Cable Available
View Y/N false
View Golf Course
Building
Story One
Foundation Block
Water Municipal/City
Architectural Style Ranch
Structure Type Stone,Vinyl Siding
New Construction false
Schools
Elementary Schools West Lafayette Elementary School
High Schools West Lafayette Jr/Sr High School
School District West Lafayette Com School Corp
Read Less Info
Want to know what your home might be worth? Contact us for a FREE valuation!

Our team is ready to help you sell your home for the highest possible price ASAP

© 2024 Listings courtesy of MIBOR as distributed by MLS GRID. All Rights Reserved.

"My job is to find and attract mastery-based agents to the office, protect the culture, and make sure everyone is happy! "






