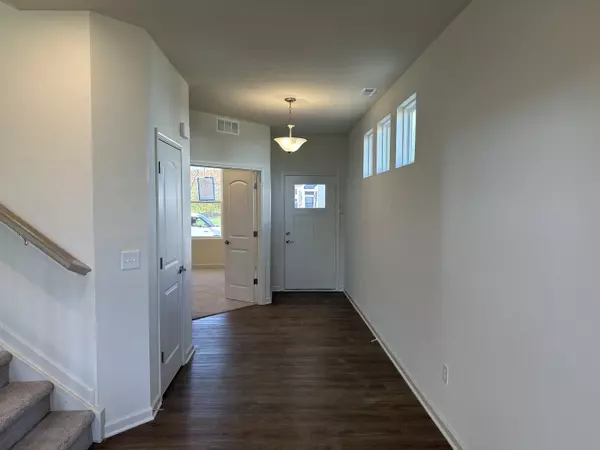$446,800
$449,800
0.7%For more information regarding the value of a property, please contact us for a free consultation.
4 Beds
3 Baths
2,662 SqFt
SOLD DATE : 12/15/2023
Key Details
Sold Price $446,800
Property Type Single Family Home
Sub Type Single Family Residence
Listing Status Sold
Purchase Type For Sale
Square Footage 2,662 sqft
Price per Sqft $167
Subdivision Westmoor
MLS Listing ID 21943707
Sold Date 12/15/23
Bedrooms 4
Full Baths 2
Half Baths 1
HOA Fees $71/ann
HOA Y/N Yes
Year Built 2023
Tax Year 2023
Lot Size 9,147 Sqft
Acres 0.21
Property Description
The Boardwalk open concept plan is ideal for entertaining. The first floor features a luxurious kitchen with white cabinets, quartz countertops, built-in appliances with a gas cook-top and range hood vented to the exterior along with a private office, Pulte Planning Center and a 2 car garage with a 4 foot side extension. The second floor features the secondary bedrooms, spacious laundry room, open loft, owner's suite with a walk-in tiled shower and frameless door. Located just off Hazel Dell Road, Westmoor offers a convenient location just minutes from conveniences along with upscale shopping and dining at Clay Terrace. Enjoy the outdoors at James A. Dillon Park's playgrounds and walking trails or boat on Noblesville's Morse Reservoir.
Location
State IN
County Hamilton
Interior
Interior Features Attic Access, Raised Ceiling(s), Tray Ceiling(s), Bath Sinks Double Main, Eat-in Kitchen, Entrance Foyer, Hi-Speed Internet Availbl, Center Island, Programmable Thermostat
Heating Forced Air, Gas
Cooling Central Electric, High Efficiency (SEER 16 +)
Equipment Smoke Alarm
Fireplace Y
Appliance Gas Cooktop, Dishwasher, Disposal, Oven, Kitchen Exhaust, Electric Water Heater
Exterior
Garage Spaces 2.0
Utilities Available Cable Available, Gas Nearby
Building
Story Two
Foundation Slab
Water Municipal/City
Architectural Style Craftsman
Structure Type Cement Siding
New Construction true
Schools
Elementary Schools Noble Crossing Elementary School
Middle Schools Noblesville West Middle School
High Schools Noblesville High School
School District Noblesville Schools
Others
HOA Fee Include Entrance Common,Maintenance,ParkPlayground
Ownership Mandatory Fee
Read Less Info
Want to know what your home might be worth? Contact us for a FREE valuation!

Our team is ready to help you sell your home for the highest possible price ASAP

© 2024 Listings courtesy of MIBOR as distributed by MLS GRID. All Rights Reserved.

"My job is to find and attract mastery-based agents to the office, protect the culture, and make sure everyone is happy! "






