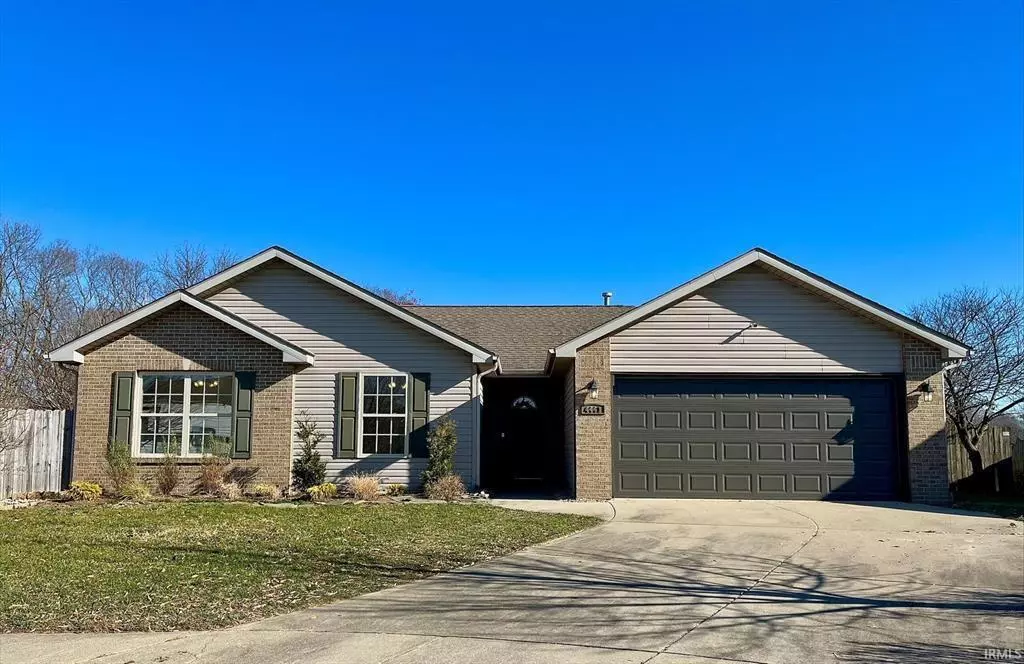$295,000
$295,000
For more information regarding the value of a property, please contact us for a free consultation.
3 Beds
2 Baths
1,324 SqFt
SOLD DATE : 12/20/2023
Key Details
Sold Price $295,000
Property Type Single Family Home
Sub Type Single Family Residence
Listing Status Sold
Purchase Type For Sale
Square Footage 1,324 sqft
Price per Sqft $222
Subdivision No Subdivision
MLS Listing ID 21955392
Sold Date 12/20/23
Bedrooms 3
Full Baths 2
HOA Y/N No
Year Built 2006
Tax Year 2023
Lot Size 6,534 Sqft
Acres 0.15
Property Description
Minutes from Purdue. Another House Real Estate remodel. 192 sqft of extra sq footage with the screened in patio 1324 plus 192 extra wood vaulted ceiling of beautiful living space. 3 bedroom, 2 bath ranch on a cal-de-sac, gorgeous backyard with no properties behind you. Tons of upgrades. Walk in vaulted ceilings, custom trim, new custom fireplace surround, hickory wood floors, upgraded doors, new hardware throughout, custom interior paint and exterior, designer pantries- two huge pantries, kitchen offers granite countertops, new hardware, new stainless refrigerator, ceramic tiled floors, tiled backsplash, updated Bella French doors that step out into a Trex floored sun room, all new custom trimmed screens, all new landscaping, rock, custom fire pit, stone faced shed, fully fenced in backyard. Designer new lighting throughout. Custom blinds, design wall features, master bath marble tiled wall custom mirrors, all new fixtures/hardware, lighting, new countertop, hall bath, new fixtures, vanity top, new carpet in all bedrooms. Gorgeous property with amazing backyard features. Seller is listing agent. Act Fast.
Location
State IN
County Tippecanoe
Rooms
Main Level Bedrooms 3
Kitchen Kitchen Updated
Interior
Interior Features Bath Sinks Double Main, Vaulted Ceiling(s), Entrance Foyer, Eat-in Kitchen
Heating Forced Air, Gas
Cooling Central Electric
Fireplaces Number 1
Fireplaces Type Living Room
Fireplace Y
Appliance Dishwasher, Dryer, Microwave, Gas Oven, Refrigerator, Washer, Water Heater
Exterior
Exterior Feature Storage Shed
Garage Spaces 2.0
Building
Story One
Foundation Slab
Water Municipal/City
Architectural Style Ranch
Structure Type Brick,Vinyl Siding
New Construction false
Schools
Elementary Schools Burnett Creek Elementary School
Middle Schools Battle Ground Middle School
High Schools William Henry Harrison High School
School District Tippecanoe School Corp
Read Less Info
Want to know what your home might be worth? Contact us for a FREE valuation!

Our team is ready to help you sell your home for the highest possible price ASAP

© 2024 Listings courtesy of MIBOR as distributed by MLS GRID. All Rights Reserved.

"My job is to find and attract mastery-based agents to the office, protect the culture, and make sure everyone is happy! "






