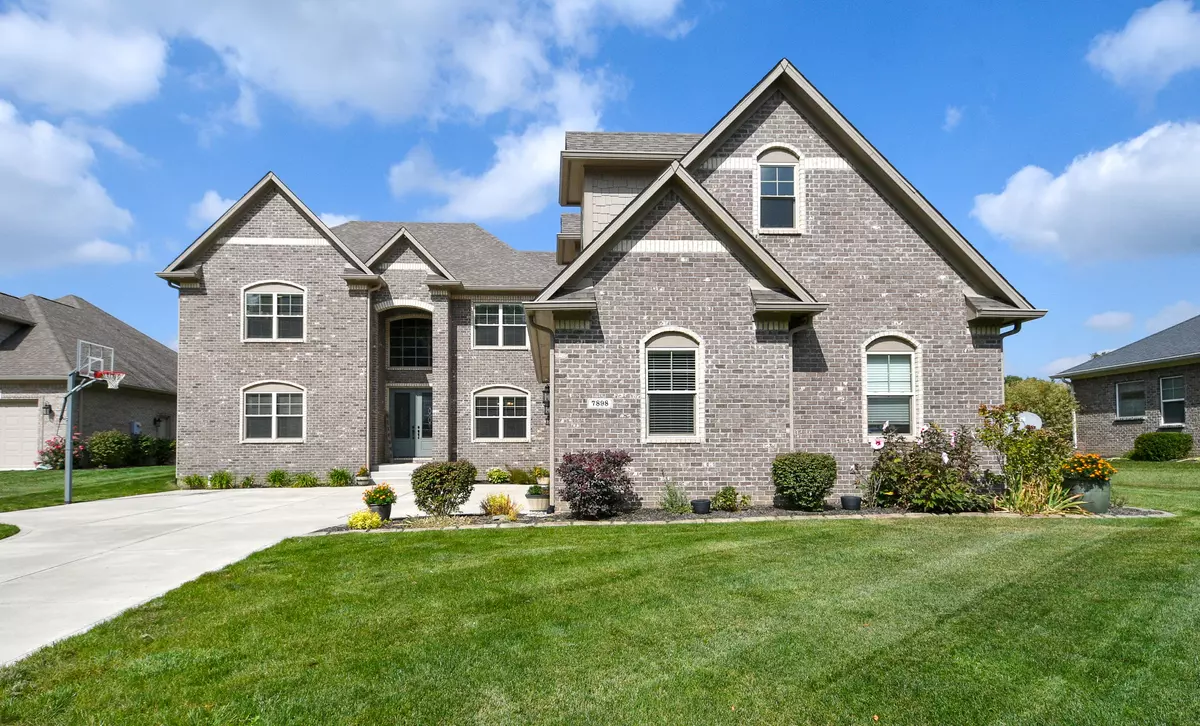$580,000
$594,900
2.5%For more information regarding the value of a property, please contact us for a free consultation.
5 Beds
4 Baths
3,969 SqFt
SOLD DATE : 01/08/2024
Key Details
Sold Price $580,000
Property Type Single Family Home
Sub Type Single Family Residence
Listing Status Sold
Purchase Type For Sale
Square Footage 3,969 sqft
Price per Sqft $146
Subdivision Southern Ridge
MLS Listing ID 21946250
Sold Date 01/08/24
Bedrooms 5
Full Baths 3
Half Baths 1
HOA Fees $27/ann
HOA Y/N Yes
Year Built 2017
Tax Year 2022
Lot Size 0.420 Acres
Acres 0.42
Property Description
Plainfield Schools!!! You're going to LOVE this all brick, Custom Larry Good home in the desirable neighborhood of Southern Ridge. This 5 bed, 3.5 bath home boost an open concept floor plan with two story ceilings and stone fireplace. Stunning eat-in kitchen with large walk-in pantry, wine fridge, and quartz counter tops. Master suite on main level with his and her walk-in closets, double sinks, tub, and separate tiled shower. Bonus room just finished in 2023 with custom wet bar and 5th bedroom/office area. Over sized 3 car garage and lots of walk-in closets provide tons of storage throughout. Conveniently located close to interstate, shopping, restaurants, and more. Come check it out, you will not be disappointed! Sellers willing to pay up to $6000 towards rate buydown!
Location
State IN
County Hendricks
Rooms
Main Level Bedrooms 1
Kitchen Kitchen Updated
Interior
Interior Features Bath Sinks Double Main, Built In Book Shelves, Center Island, Paddle Fan, Hardwood Floors, Hi-Speed Internet Availbl, Eat-in Kitchen, Pantry, Programmable Thermostat, Walk-in Closet(s), Wet Bar
Heating Gas
Cooling Central Electric
Fireplaces Number 1
Fireplaces Type Gas Starter, Great Room
Equipment Smoke Alarm
Fireplace Y
Appliance Dishwasher, Disposal, Microwave, Electric Oven, Refrigerator, Water Softener Rented, Wine Cooler
Exterior
Exterior Feature Sprinkler System
Garage Spaces 3.0
Utilities Available Cable Available
View Y/N true
View Pond
Building
Story Two
Foundation Block
Water Municipal/City
Architectural Style TraditonalAmerican
Structure Type Brick
New Construction false
Schools
Elementary Schools Brentwood Elementary School
School District Plainfield Community School Corp
Others
Ownership Mandatory Fee
Read Less Info
Want to know what your home might be worth? Contact us for a FREE valuation!

Our team is ready to help you sell your home for the highest possible price ASAP

© 2024 Listings courtesy of MIBOR as distributed by MLS GRID. All Rights Reserved.

"My job is to find and attract mastery-based agents to the office, protect the culture, and make sure everyone is happy! "






