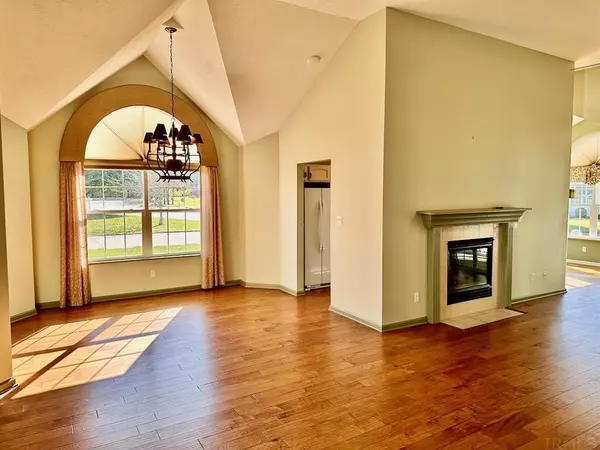$295,000
$320,000
7.8%For more information regarding the value of a property, please contact us for a free consultation.
2 Beds
2 Baths
1,754 SqFt
SOLD DATE : 01/11/2024
Key Details
Sold Price $295,000
Property Type Condo
Sub Type Condominium
Listing Status Sold
Purchase Type For Sale
Square Footage 1,754 sqft
Price per Sqft $168
Subdivision Willow Lake Crossing
MLS Listing ID 21952995
Sold Date 01/11/24
Bedrooms 2
Full Baths 2
HOA Fees $225/mo
HOA Y/N Yes
Year Built 2000
Tax Year 2022
Property Sub-Type Condominium
Property Description
Outstanding Willow Lake Crossing Condo! 1754 SF, 2 bed, 2 full baths, 2 car attached garage and it includes a large great room with a fireplace, private family room (or den), breakfast room, dining area, outside fenced patio, and sun room. The master suite has 2 large closets and a linen closet. This bedroom also has a small den in the corner. Others have made this extra room into another large closet. All new beautiful laminate flooring throughout every room. Gorgeous granite countertops in the kitchen with updated appliances and backspash. All appliances, washer/dryer, and softener are included. HOA is $225/mo which covers the lawncare, snow removal, and most of the exterior maintenance (not windows). Immediate possession. MATTERPORT VIRTUAL TOUR NOW LIVE.
Location
State IN
County Delaware
Rooms
Main Level Bedrooms 2
Kitchen Kitchen Updated
Interior
Interior Features Attic Pull Down Stairs, Breakfast Bar, Hi-Speed Internet Availbl, Eat-in Kitchen, Pantry, Windows Vinyl
Heating Forced Air, Gas
Cooling Central Electric
Fireplaces Number 1
Fireplaces Type Living Room
Fireplace Y
Appliance Electric Cooktop, Dishwasher, Dryer, Laundry Connection in Unit, Electric Oven, Refrigerator, Washer, Water Heater
Exterior
Garage Spaces 2.0
Building
Story One
Foundation Slab
Water Municipal/City
Architectural Style TraditonalAmerican
Structure Type Vinyl Siding
New Construction false
Schools
Elementary Schools Pleasant View Elementary School
Middle Schools Yorktown Middle School
High Schools Yorktown High School
School District Yorktown Community Schools
Others
Ownership Mandatory Fee
Read Less Info
Want to know what your home might be worth? Contact us for a FREE valuation!

Our team is ready to help you sell your home for the highest possible price ASAP

© 2025 Listings courtesy of MIBOR as distributed by MLS GRID. All Rights Reserved.
"My job is to find and attract mastery-based agents to the office, protect the culture, and make sure everyone is happy! "






