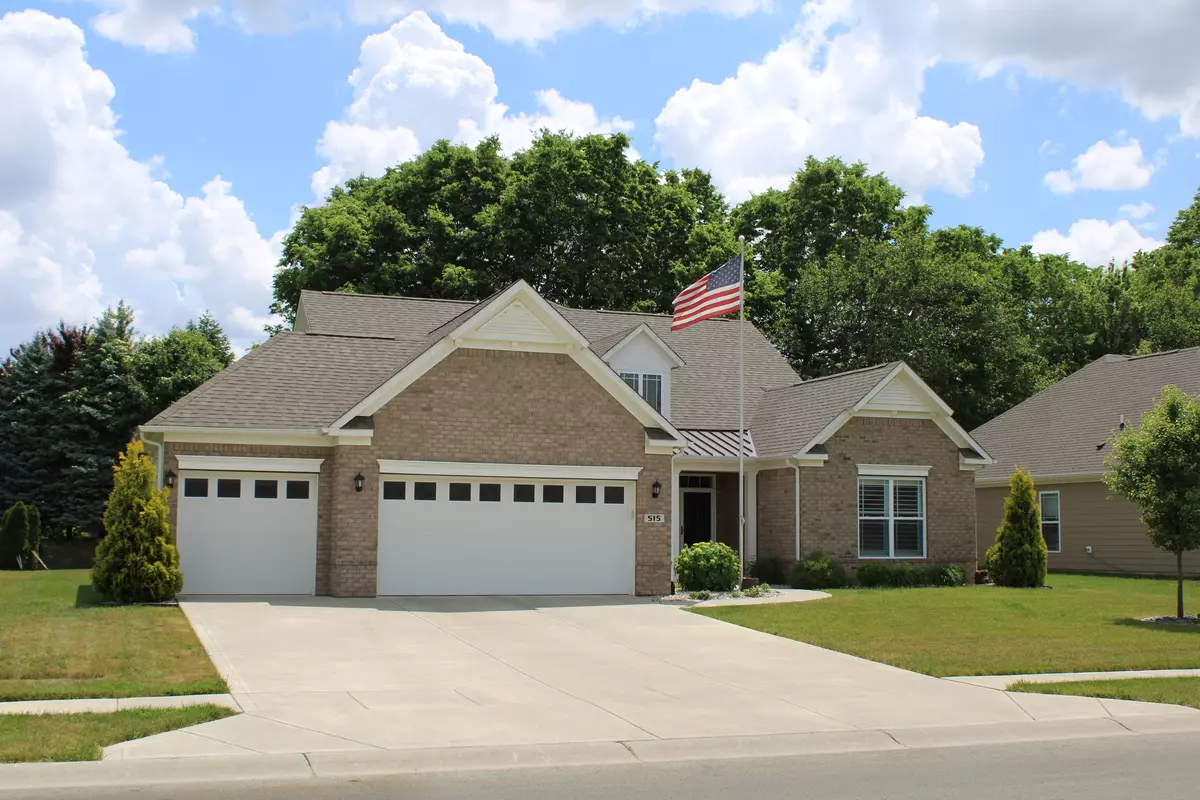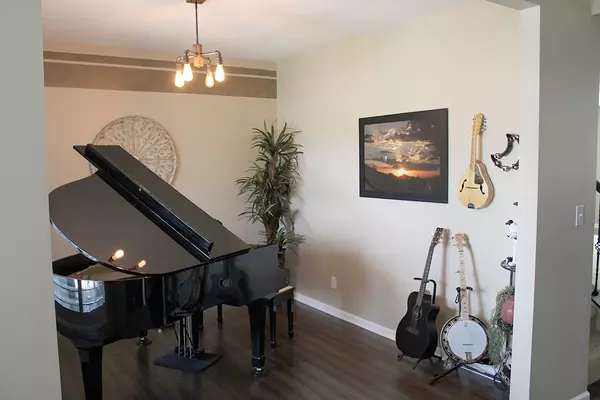$430,000
$439,900
2.3%For more information regarding the value of a property, please contact us for a free consultation.
3 Beds
2 Baths
2,964 SqFt
SOLD DATE : 02/01/2024
Key Details
Sold Price $430,000
Property Type Single Family Home
Sub Type Single Family Residence
Listing Status Sold
Purchase Type For Sale
Square Footage 2,964 sqft
Price per Sqft $145
Subdivision Sanctuary At Harrison Crossing
MLS Listing ID 21937238
Sold Date 02/01/24
Bedrooms 3
Full Baths 2
HOA Fees $36/ann
HOA Y/N Yes
Year Built 2016
Tax Year 2022
Lot Size 10,454 Sqft
Acres 0.24
Property Description
Immaculate & exceptionally appointed! This beautiful 3BR, 2BA ranch w/ den (or DR), huge 19x20+bonus/rec/loft, w/spacious, open GR/kit/nook/morning rm combines an extremely functional layout perfect for entertaining w/the most elegant touches. Hand scraped hdwds in all main areas, quartz countertops on huge island, furniture quality cabinetry, plantation shutters, soaring clgs, custom tile WI shwr in MBR, beautiful lighting, tnkls wtr htr, art niches. Enjoy coffee in the fabulous morning rm off the bkfst nook, or step outside to the large, private deck under the thick treeline, making it feel like a country setting. Lg 3 car garage w/epoxy flrs great for storage. This home is a must-see for the buyer w/a discerning eye for quality & design
Location
State IN
County Johnson
Rooms
Main Level Bedrooms 3
Interior
Interior Features Raised Ceiling(s), Center Island, Hardwood Floors, Pantry, Programmable Thermostat, Walk-in Closet(s), Windows Vinyl
Heating Forced Air, Gas
Cooling Central Electric
Equipment Security Alarm Monitored, Smoke Alarm
Fireplace Y
Appliance Gas Cooktop, Dishwasher, Disposal, Microwave, Double Oven, Tankless Water Heater
Exterior
Garage Spaces 3.0
Utilities Available Cable Connected, Electricity Connected, Gas, Sewer Connected, Water Connected
View Y/N true
View Trees/Woods
Building
Story One Leveland + Loft
Foundation Slab
Water Municipal/City
Architectural Style Ranch
Structure Type Brick,Cement Siding
New Construction false
Schools
Elementary Schools Sugar Grove Elementary School
Middle Schools Center Grove Middle School North
High Schools Center Grove High School
School District Center Grove Community School Corp
Others
Ownership Mandatory Fee
Read Less Info
Want to know what your home might be worth? Contact us for a FREE valuation!

Our team is ready to help you sell your home for the highest possible price ASAP

© 2025 Listings courtesy of MIBOR as distributed by MLS GRID. All Rights Reserved.
"My job is to find and attract mastery-based agents to the office, protect the culture, and make sure everyone is happy! "






