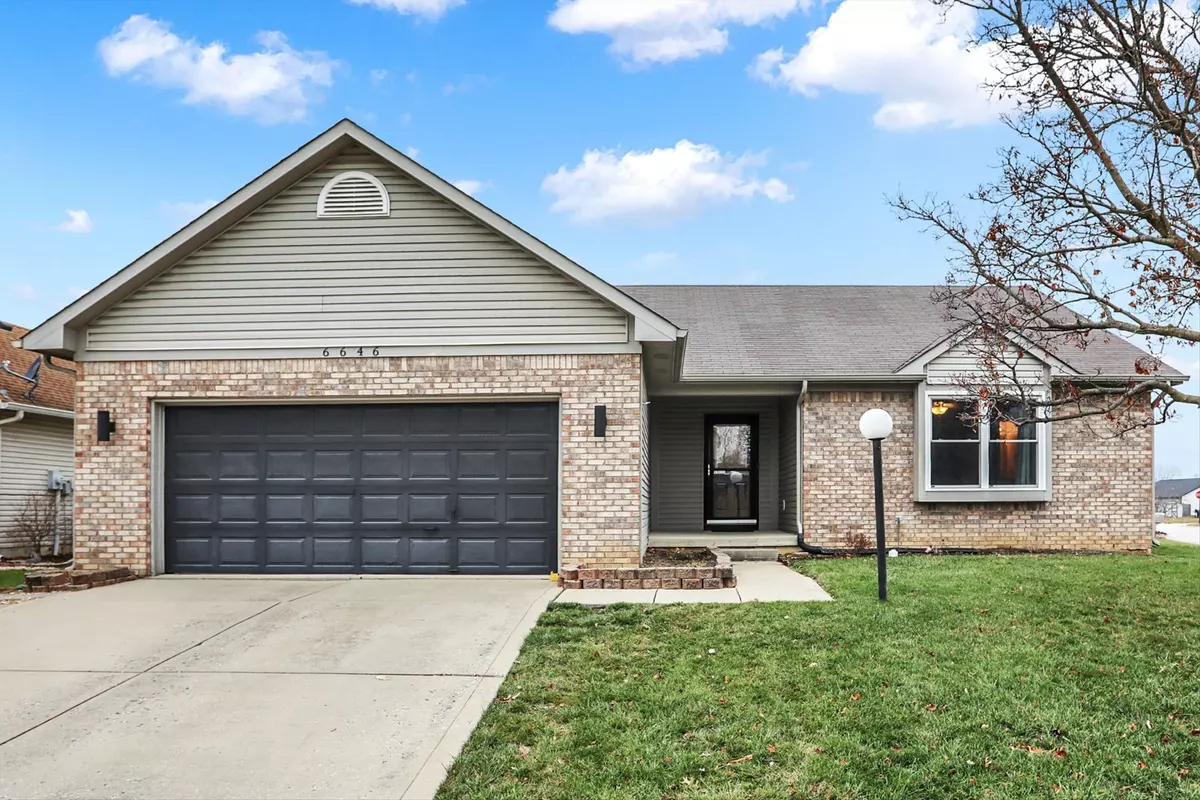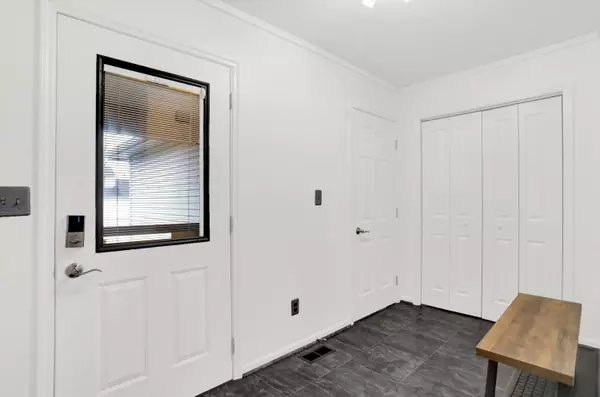$275,000
$275,000
For more information regarding the value of a property, please contact us for a free consultation.
3 Beds
2 Baths
2,610 SqFt
SOLD DATE : 02/06/2024
Key Details
Sold Price $275,000
Property Type Single Family Home
Sub Type Single Family Residence
Listing Status Sold
Purchase Type For Sale
Square Footage 2,610 sqft
Price per Sqft $105
Subdivision Wedgewood
MLS Listing ID 21958457
Sold Date 02/06/24
Bedrooms 3
Full Baths 2
HOA Fees $14/ann
HOA Y/N Yes
Year Built 1999
Tax Year 2023
Lot Size 8,712 Sqft
Acres 0.2
Property Description
Welcome to this adorable 3 bed, 2 full bath ranch home with completed basement located in the Wedgewood neighborhood. The main entry of the home is open into the living room which offers lots of natural light. The kitchen is open to the main living area and offers black appliances, lots of countertop space, nice storage, pantry and a dine in area. Patio doors open from kitchen onto a great wood deck perfect for relaxing. Backyard is partically fenced. The primary bedroom is large with a grand window with lots of light and offers an ensuite full bath. 2nd and 3rd bedrooms are nice size with great closet space. The finished basement offers a study/office area, large entertainment area, bar, laundry and plenty of space for storage. The 2 car garage is spacious and comes equiped with large metal shelves and a work bench!
Location
State IN
County Marion
Rooms
Basement Egress Window(s), Storage Space
Main Level Bedrooms 3
Kitchen Kitchen Some Updates
Interior
Interior Features Eat-in Kitchen, Network Ready, Pantry, Programmable Thermostat, Wood Work Painted
Heating Electric
Cooling Central Electric
Equipment Smoke Alarm
Fireplace Y
Appliance Dishwasher, Dryer, Disposal, Electric Oven, Range Hood, Refrigerator, Washer, Water Heater
Exterior
Garage Spaces 2.0
Utilities Available Cable Available, Electricity Connected, Water Connected
Waterfront false
Building
Story One
Foundation Concrete Perimeter, Brick
Water Municipal/City
Architectural Style Ranch
Structure Type Vinyl With Brick
New Construction false
Schools
Middle Schools Decatur Middle School
High Schools Decatur Central High School
School District Msd Decatur Township
Others
Ownership Mandatory Fee
Read Less Info
Want to know what your home might be worth? Contact us for a FREE valuation!

Our team is ready to help you sell your home for the highest possible price ASAP

© 2024 Listings courtesy of MIBOR as distributed by MLS GRID. All Rights Reserved.

"My job is to find and attract mastery-based agents to the office, protect the culture, and make sure everyone is happy! "






