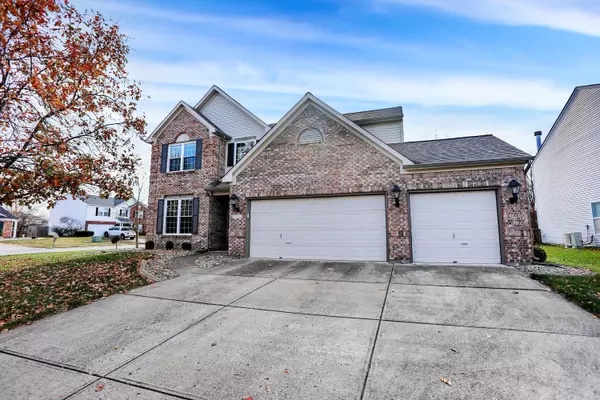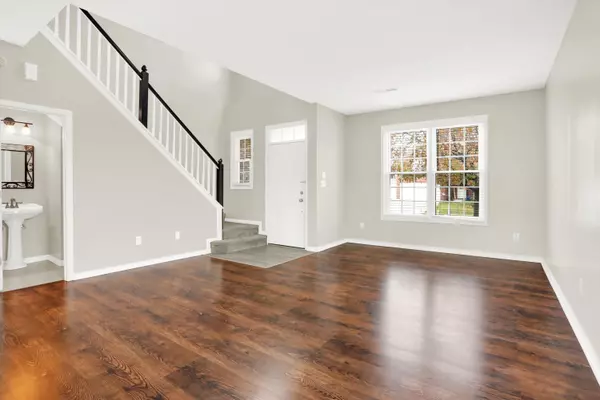$305,000
$315,000
3.2%For more information regarding the value of a property, please contact us for a free consultation.
3 Beds
3 Baths
2,204 SqFt
SOLD DATE : 02/07/2024
Key Details
Sold Price $305,000
Property Type Single Family Home
Sub Type Single Family Residence
Listing Status Sold
Purchase Type For Sale
Square Footage 2,204 sqft
Price per Sqft $138
Subdivision Woodland Trace
MLS Listing ID 21955288
Sold Date 02/07/24
Bedrooms 3
Full Baths 2
Half Baths 1
HOA Fees $33/ann
HOA Y/N Yes
Year Built 2000
Tax Year 2022
Lot Size 0.280 Acres
Acres 0.28
Property Sub-Type Single Family Residence
Property Description
Wonderful 3 BDRM / 2.5 BA + Loft featuring 3 Car Garage and Large Yard perfect for entertaining could be yours! Living Room open to Dining Rm w/ laminate floors invites you into home. Follow through to Kitchen w/ SS appliances open to Great Room and views of large back yard. Upstairs you will discover Large Loft that could function as an office (or if you desired a 4th Bedroom a wall and a door is all you'd need to add as closet and windows already exist). Laundry Room conveniently located on upper level. Secondary bedrooms share full hall bath. Isolated at the end of the hall is the Owner's Retreat with Private Master Bath, Walk-In Shower, jacuzzi Garden Tub and Walk-in Closet. Wonderful curb appeal and landscaping. Mini Barn sits at the rear of the lot. Great location close to shopping, restaurants and interstate access. Don't delay, see this beaut today!
Location
State IN
County Marion
Interior
Interior Features Attic Access, Cathedral Ceiling(s), Walk-in Closet(s), Screens Complete, Wood Work Painted, Windows Thermal, Paddle Fan, Eat-in Kitchen, Entrance Foyer, Hi-Speed Internet Availbl, Pantry
Heating Forced Air, Gas
Cooling Central Electric
Fireplaces Number 1
Fireplaces Type Gas Log, Great Room
Equipment Smoke Alarm
Fireplace Y
Appliance Dishwasher, Disposal, Gas Water Heater, Humidifier, Gas Oven, Range Hood, Refrigerator, Water Softener Owned
Exterior
Exterior Feature Barn Mini
Garage Spaces 3.0
Utilities Available Cable Connected, Gas
Building
Story Two
Foundation Slab
Water Municipal/City
Architectural Style TraditonalAmerican
Structure Type Brick,Vinyl Siding
New Construction false
Schools
School District Franklin Township Com Sch Corp
Others
HOA Fee Include Association Home Owners,Entrance Common,Insurance,Maintenance,Nature Area,Snow Removal
Ownership Mandatory Fee,Planned Unit Dev
Read Less Info
Want to know what your home might be worth? Contact us for a FREE valuation!

Our team is ready to help you sell your home for the highest possible price ASAP

© 2025 Listings courtesy of MIBOR as distributed by MLS GRID. All Rights Reserved.
"My job is to find and attract mastery-based agents to the office, protect the culture, and make sure everyone is happy! "






