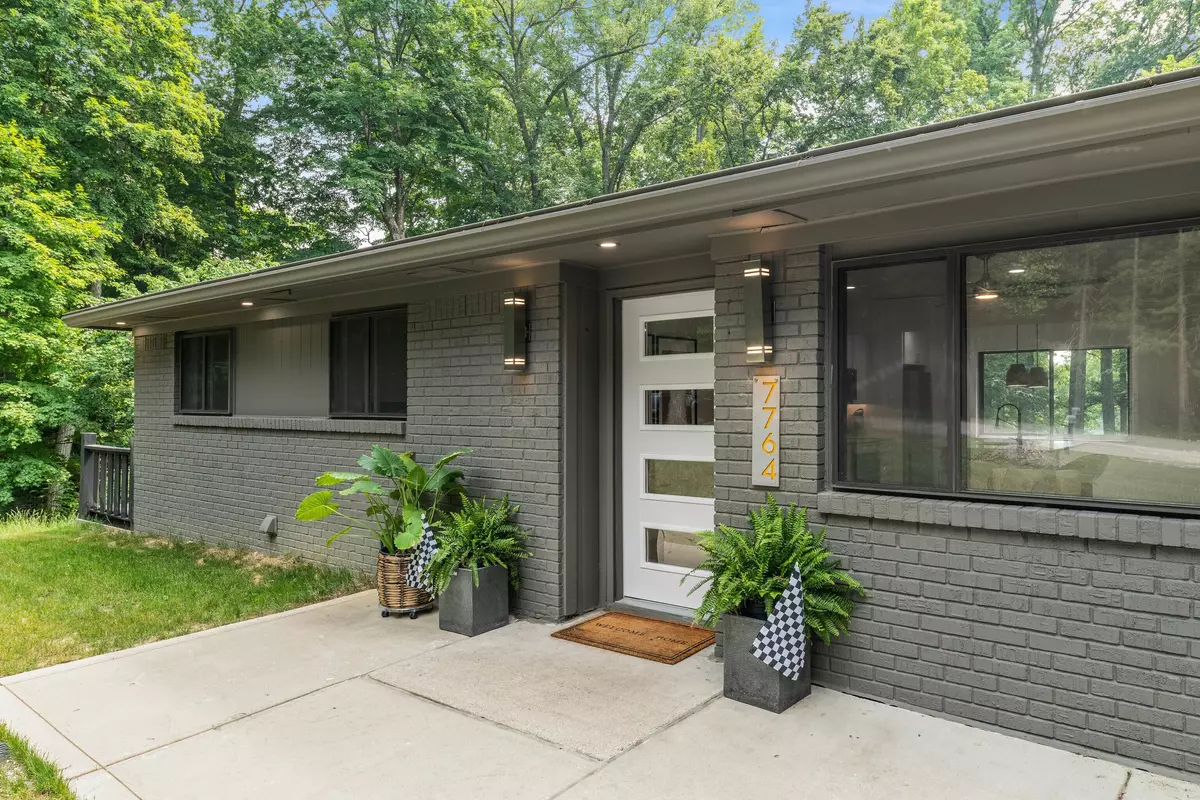$425,000
$455,000
6.6%For more information regarding the value of a property, please contact us for a free consultation.
3 Beds
3 Baths
1,976 SqFt
SOLD DATE : 02/09/2024
Key Details
Sold Price $425,000
Property Type Single Family Home
Sub Type Single Family Residence
Listing Status Sold
Purchase Type For Sale
Square Footage 1,976 sqft
Price per Sqft $215
Subdivision Lamb Lake Estates
MLS Listing ID 21922129
Sold Date 02/09/24
Bedrooms 3
Full Baths 2
Half Baths 1
HOA Fees $83/ann
HOA Y/N Yes
Year Built 1970
Tax Year 2022
Lot Size 1.140 Acres
Acres 1.14
Property Description
Rare Opportunity To Own A Newly Remodeled Full Brick Home With Finished Walk Out Basement! Large 1+ Acre Wooded Lot. One Level Home With Fully Finished Walkout Lower Level. This 3 Bedroom, 2.5 Bath Features an Open Concept On Both Levels Making This Home Great For Hosting & ENJOYING all that Lamb Lake has to offer. Whether You Are Looking For A Full- Time Residence Or A Weekend Home This Home Checks All The Boxes For Low Maintenance Living! White, Bright and Airy Is A Perfect Description Of This Minimalistic Home! Home has just been through EXTENSIVE remodel. All new Kitchen, Baths, Walls removed to Open Up, New Paint In & Out, New Lighting, Flooring, all New Doors & Trim, New Appliances & Counters!
Location
State IN
County Johnson
Rooms
Basement Finished, Full, Walk Out
Main Level Bedrooms 2
Kitchen Kitchen Updated
Interior
Interior Features Attic Access, Center Island, Eat-in Kitchen, Network Ready, Walk-in Closet(s)
Heating Gas
Cooling Central Electric
Fireplaces Number 1
Fireplaces Type Basement, Woodburning Fireplce
Fireplace Y
Appliance Microwave, Electric Oven, Refrigerator
Exterior
Garage Spaces 2.0
Waterfront true
View Y/N true
View Trees/Woods
Building
Story One
Foundation Block
Water Municipal/City
Architectural Style Mid-Century Modern, Ranch
Structure Type Brick
New Construction false
Schools
Elementary Schools Indian Creek Elementary School
Middle Schools Indian Creek Middle School
High Schools Indian Creek Sr High School
School District Nineveh-Hensley-Jackson United
Others
HOA Fee Include Association Home Owners,Entrance Private,Maintenance,Security
Ownership Mandatory Fee
Read Less Info
Want to know what your home might be worth? Contact us for a FREE valuation!

Our team is ready to help you sell your home for the highest possible price ASAP

© 2024 Listings courtesy of MIBOR as distributed by MLS GRID. All Rights Reserved.

"My job is to find and attract mastery-based agents to the office, protect the culture, and make sure everyone is happy! "






