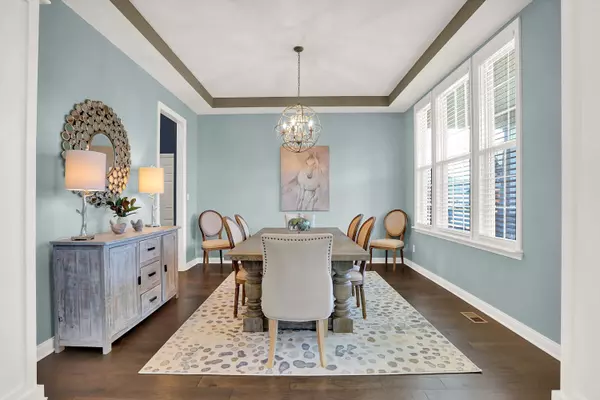$945,000
$930,000
1.6%For more information regarding the value of a property, please contact us for a free consultation.
5 Beds
5 Baths
6,189 SqFt
SOLD DATE : 03/22/2024
Key Details
Sold Price $945,000
Property Type Single Family Home
Sub Type Single Family Residence
Listing Status Sold
Purchase Type For Sale
Square Footage 6,189 sqft
Price per Sqft $152
Subdivision Brookhaven
MLS Listing ID 21964051
Sold Date 03/22/24
Bedrooms 5
Full Baths 4
Half Baths 1
HOA Fees $79/ann
HOA Y/N Yes
Year Built 2018
Tax Year 2023
Lot Size 0.350 Acres
Acres 0.35
Property Description
Wonderful 5 bedroom, 4.5 bath executive home in desirable Brookhaven. Step inside and discover open spaces bathed in natural light, accentuated by gleaming hardwood flooring, and custom lighting.The family room's thoughtful layout contributes to the home's open concept, effortlessly connecting it to both the kitchen and breakfast room. This design promotes a sense of togetherness, allowing for easy conversation and interaction between spaces. The heart of this home is the gourmet kitchen, featuring an oversized breakfast bar, gas cook top, double ovens and quartz counters. Work from home seamlessly in the main floor office, adorned with French doors for added privacy. The inviting sun room provides a tranquil space to unwind and enjoy the views of the large green space behind the home. Upstairs, the spacious master suite beckons with a sitting area and spa-like bath. The 2nd level also offers 4 additional generous sized bedrooms, 2 Jack-n-Jill baths and a spacious laundry room. The finished basement adds another layer of entertainment with a wet bar and 2 recreation areas. The unfinished space awaits your personal touch ... perfect for a potential 6th bedroom or a customizable space to suit your needs. Step outside to the covered porch, where an outdoor living space with wood-burning fireplace awaits. Perfect for cozy evenings or entertaining guests year-round. Sellers completed almost $20k in professional landscaping in 2023 adding privacy to the already desirable backyard. This property truly offers a harmonious blend of luxury and functionality!
Location
State IN
County Boone
Rooms
Basement Ceiling - 9+ feet, Egress Window(s), Full
Kitchen Kitchen Updated
Interior
Interior Features Breakfast Bar, Raised Ceiling(s), Tray Ceiling(s), Vaulted Ceiling(s), Entrance Foyer, Paddle Fan, Hardwood Floors, Hi-Speed Internet Availbl, Programmable Thermostat, Walk-in Closet(s), Wet Bar, Windows Thermal, Wood Work Painted
Heating Forced Air, Gas
Cooling Central Electric
Fireplaces Number 2
Fireplaces Type Family Room, Gas Log, Outside
Equipment Sump Pump
Fireplace Y
Appliance Gas Cooktop, Dishwasher, Dryer, Gas Water Heater, Microwave, Oven, Double Oven, Range Hood, Refrigerator, Washer, Water Softener Owned
Exterior
Exterior Feature Sprinkler System
Garage Spaces 3.0
Utilities Available Cable Available, Gas
Building
Story Two
Foundation Poured Concrete
Water Municipal/City
Architectural Style TraditonalAmerican
Structure Type Brick,Cement Siding,Stone
New Construction false
Schools
Elementary Schools Union Elementary School
Middle Schools Zionsville Middle School
High Schools Zionsville Community High School
School District Zionsville Community Schools
Others
HOA Fee Include Entrance Common,Insurance,Maintenance,ParkPlayground
Ownership Mandatory Fee
Read Less Info
Want to know what your home might be worth? Contact us for a FREE valuation!

Our team is ready to help you sell your home for the highest possible price ASAP

© 2024 Listings courtesy of MIBOR as distributed by MLS GRID. All Rights Reserved.

"My job is to find and attract mastery-based agents to the office, protect the culture, and make sure everyone is happy! "






