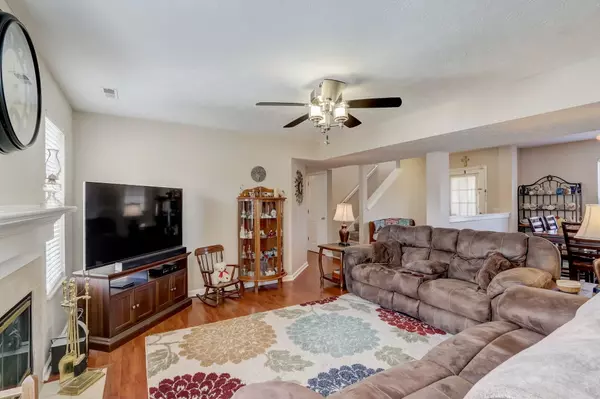$327,535
$335,000
2.2%For more information regarding the value of a property, please contact us for a free consultation.
3 Beds
3 Baths
2,060 SqFt
SOLD DATE : 04/11/2024
Key Details
Sold Price $327,535
Property Type Single Family Home
Sub Type Single Family Residence
Listing Status Sold
Purchase Type For Sale
Square Footage 2,060 sqft
Price per Sqft $158
Subdivision Oakmont Green
MLS Listing ID 21964691
Sold Date 04/11/24
Bedrooms 3
Full Baths 2
Half Baths 1
HOA Fees $60/ann
HOA Y/N Yes
Year Built 2002
Tax Year 2023
Lot Size 0.270 Acres
Acres 0.27
Property Description
Don't miss this fantastic 3 bed 2.5 bath home in beautiful Oakmont Green! This well cared for home features many nice updates including a new roof, new HVAC, newer SS appliances, newer carpet throughout, updated owner's bath, fresh paint, newer water softener (are we noticing a trend here?), and more. This great layout also features nicely sized rooms and highly functional layout, great room w/wood burning fireplace, large bonus room upstairs that can be adapted to several uses, a dedicated laundry rm w/additional storage, and a generously sized owner's suite with large walking closet. Outside, the excellent corner lot provides plenty of room for living that also extends into additional green space. The neighborhood itself features trails, park, playground, and pool within walking distance of the home as well! Great locations close to many amenities and conveniences and quick access around town. Come check it out!
Location
State IN
County Hamilton
Rooms
Kitchen Kitchen Some Updates
Interior
Interior Features Attic Access, Cathedral Ceiling(s), Paddle Fan, Eat-in Kitchen, Walk-in Closet(s), Windows Thermal, Windows Vinyl, Wood Work Painted
Heating Electric, Forced Air, Heat Pump
Cooling Central Electric
Fireplaces Number 1
Fireplaces Type Great Room, Woodburning Fireplce
Equipment Smoke Alarm
Fireplace Y
Appliance Dishwasher, Dryer, Electric Water Heater, Disposal, MicroHood, Electric Oven, Refrigerator, Washer, Water Softener Owned
Exterior
Garage Spaces 2.0
Waterfront false
Building
Story Two
Foundation Slab
Water Municipal/City
Architectural Style TraditonalAmerican
Structure Type Brick,Vinyl Siding
New Construction false
Schools
Elementary Schools Hazel Dell Elementary School
Middle Schools Noblesville West Middle School
High Schools Noblesville High School
School District Noblesville Schools
Others
HOA Fee Include Entrance Common,Maintenance,Nature Area,ParkPlayground,Management,Snow Removal,Tennis Court(s),Walking Trails
Ownership Mandatory Fee
Read Less Info
Want to know what your home might be worth? Contact us for a FREE valuation!

Our team is ready to help you sell your home for the highest possible price ASAP

© 2024 Listings courtesy of MIBOR as distributed by MLS GRID. All Rights Reserved.

"My job is to find and attract mastery-based agents to the office, protect the culture, and make sure everyone is happy! "






