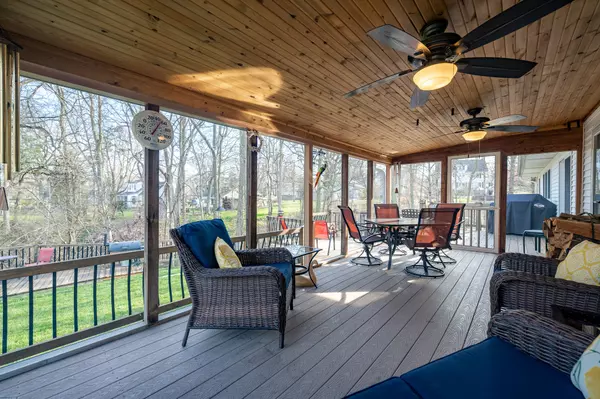$310,000
$309,900
For more information regarding the value of a property, please contact us for a free consultation.
3 Beds
2 Baths
3,067 SqFt
SOLD DATE : 04/19/2024
Key Details
Sold Price $310,000
Property Type Single Family Home
Sub Type Single Family Residence
Listing Status Sold
Purchase Type For Sale
Square Footage 3,067 sqft
Price per Sqft $101
Subdivision Arlington Heights
MLS Listing ID 21967655
Sold Date 04/19/24
Bedrooms 3
Full Baths 2
HOA Y/N No
Year Built 1964
Tax Year 2023
Lot Size 0.340 Acres
Acres 0.34
Property Description
Move-in ready updated mid-century ranch with amazing views of a wooded area and stream all within walking distance of downtown and DePauw's campus. You'll love the large rooms and lots of natural light. The 1st floor features a massive primary suite with walk-in closet, updated bathroom and skylights; 2 guest bedrooms with large closets; guest full bath with laundry chute; large living room with vaulted ceilings, skylights and wood-burning fireplace; large formal dining room with French doors out to the deck; updated eat-in kitchen with lots of cabinetry and counter space, newer appliances and pantry with custom door. The basement features a large family room with custom built-in display cases, workshop and hobby space, a generous laundry room, and plenty of storage space. You'll enjoy spending those summer evenings in the screened deck or entertaining in the back yard with beautiful views of the stream and rock outcroppings. 2-car attached garage, concrete driveway and 2nd concrete pad for your camper or extra vehicle. Beautiful landscaping that will delight throughout the seasons. A meticulously-maintained home with many recent updates that you won't want to miss seeing. All kitchen appliances are included. The washer and dryer are negotiable.
Location
State IN
County Putnam
Rooms
Basement Daylight/Lookout Windows, Finished Ceiling, Finished Walls, Partial, Storage Space
Main Level Bedrooms 3
Kitchen Kitchen Updated
Interior
Interior Features Attic Pull Down Stairs, Built In Book Shelves, Cathedral Ceiling(s), Hardwood Floors, Hi-Speed Internet Availbl, Eat-in Kitchen, Pantry, Skylight(s), Supplemental Storage, Walk-in Closet(s), Windows Vinyl
Heating Forced Air
Cooling Central Electric
Fireplaces Number 1
Fireplaces Type Living Room, Woodburning Fireplce
Fireplace Y
Appliance Dishwasher, Gas Water Heater, MicroHood, Electric Oven, Refrigerator, Water Softener Owned
Exterior
Exterior Feature Outdoor Fire Pit
Garage Spaces 2.0
Utilities Available Cable Available, Gas Nearby
View Y/N true
View Creek/Stream, Trees/Woods
Building
Story One
Foundation Block, Partial
Water Municipal/City
Architectural Style Mid-Century Modern, Ranch
Structure Type Brick
New Construction false
Schools
Middle Schools Greencastle Middle School
High Schools Greencastle Senior High School
School District Greencastle Community School Corp
Read Less Info
Want to know what your home might be worth? Contact us for a FREE valuation!

Our team is ready to help you sell your home for the highest possible price ASAP

© 2024 Listings courtesy of MIBOR as distributed by MLS GRID. All Rights Reserved.

"My job is to find and attract mastery-based agents to the office, protect the culture, and make sure everyone is happy! "






