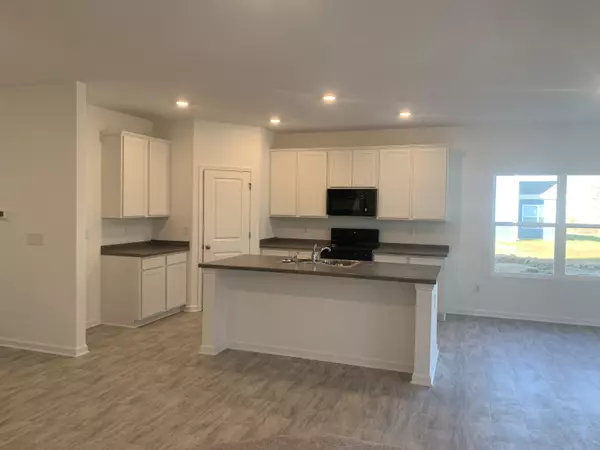$324,000
$324,995
0.3%For more information regarding the value of a property, please contact us for a free consultation.
5 Beds
3 Baths
2,744 SqFt
SOLD DATE : 04/30/2024
Key Details
Sold Price $324,000
Property Type Single Family Home
Sub Type Single Family Residence
Listing Status Sold
Purchase Type For Sale
Square Footage 2,744 sqft
Price per Sqft $118
Subdivision Wood Preserve
MLS Listing ID 21957997
Sold Date 04/30/24
Bedrooms 5
Full Baths 3
HOA Y/N No
Year Built 2023
Tax Year 2023
Lot Size 5,662 Sqft
Acres 0.13
Property Description
Welcome to the Palmetto! This residence boasts five bedrooms and three full bathrooms, featuring space for both relaxation and entertaining. Upon walking inside, you'll find a front den with double doors, creating a versatile space for a home office, playroom, or formal sitting area. The first floor of the Palmetto is thoughtfully arranged, featuring a guest suite with a full bathroom. The 9-foot first-floor walls enhance the overall sense of openness, creating a welcoming atmosphere throughout heart of the home. The kitchen is upgraded with white 42-inch cabinets including crown molding that provides both storage and modern style. This home features a sunroom, designed with an 8-foot wide opening to seamlessly connect your main living space and sunroom. This sunlit area provides a perfect spot for relaxation, recreation, or even a cozy breakfast nook. Step outside onto the 16' x 12' rear patio, where you can enjoy outdoor gatherings, barbecues, or simply unwind amidst the fresh air. The primary bathroom features a shared garden tub and shower to allow for ample space to relax. Also featuring a double bowl vanity, this primary suite is set up for all of your needs.
Location
State IN
County Johnson
Rooms
Main Level Bedrooms 1
Interior
Interior Features Attic Access, Bath Sinks Double Main, Entrance Foyer, Pantry, Programmable Thermostat, Walk-in Closet(s)
Heating Electric
Cooling Central Electric
Fireplace N
Appliance Dishwasher, Electric Water Heater, Disposal, Electric Oven
Exterior
Garage Spaces 2.0
Building
Story Two
Foundation Slab
Water Municipal/City
Architectural Style TraditonalAmerican
Structure Type Vinyl Siding
New Construction true
Schools
Elementary Schools Indian Creek Elementary School
Middle Schools Indian Creek Middle School
High Schools Indian Creek Sr High School
School District Nineveh-Hensley-Jackson United
Read Less Info
Want to know what your home might be worth? Contact us for a FREE valuation!

Our team is ready to help you sell your home for the highest possible price ASAP

© 2024 Listings courtesy of MIBOR as distributed by MLS GRID. All Rights Reserved.

"My job is to find and attract mastery-based agents to the office, protect the culture, and make sure everyone is happy! "




