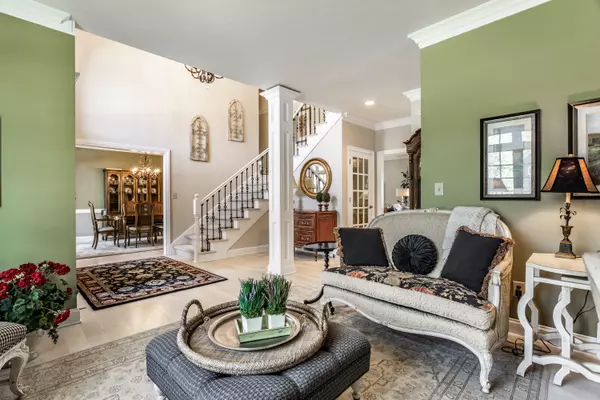$900,000
$875,000
2.9%For more information regarding the value of a property, please contact us for a free consultation.
4 Beds
5 Baths
4,671 SqFt
SOLD DATE : 05/17/2024
Key Details
Sold Price $900,000
Property Type Single Family Home
Sub Type Single Family Residence
Listing Status Sold
Purchase Type For Sale
Square Footage 4,671 sqft
Price per Sqft $192
Subdivision Bayhill
MLS Listing ID 21971136
Sold Date 05/17/24
Bedrooms 4
Full Baths 3
Half Baths 2
HOA Fees $101/qua
HOA Y/N Yes
Year Built 1995
Tax Year 2023
Lot Size 0.340 Acres
Acres 0.34
Property Description
Here it is, the one you've been waiting for! Classic design and beautiful updates throughout this immaculate 4 bed, 3 full, 2 half bath Bayhill home. Light and bright! Hardwoods throughout the main level seamlessly connect the spaces. Kitchen, breakfast room and family room are one, large space and overlook the backyard where you'll find the the crown jewel - the pool! Fiberglass pool w/ tile details provides your very own backyard oasis. Beautiful perennials line the privacy fence and screened porch provides another relaxing space for you to enjoy. Back inside, you'll love the thoughtful layout - ideal for entertaining. Upstairs (accessed by both a front and back staircase), you'll find the fantastic primary suite. Massive bathroom feels like your own, private spa complete w/ heated floors, plenty of storage/counter space, beautiful glass shower and stand alone soaking tub. The closet goes on for days and features a private office/gym/nursery. Three additional bedrooms round out the second level. Now follow me to the basement, where you will find a great additional living space w/ high ceilings, wet bar and even more storage. Both classic yet modern, large yet charming, this home in desirable Bayhill won't last long. Make it yours today!
Location
State IN
County Hamilton
Rooms
Basement Finished
Interior
Interior Features Attic Access, Built In Book Shelves, Entrance Foyer, Hardwood Floors, Pantry, Walk-in Closet(s), Wet Bar
Heating Forced Air, Gas
Cooling Central Electric
Fireplaces Number 1
Fireplaces Type Family Room, Gas Log
Fireplace Y
Appliance Gas Cooktop, Dishwasher, Disposal, Gas Water Heater, Oven, Range Hood, Refrigerator, Water Softener Owned
Exterior
Garage Spaces 3.0
Building
Story Two
Foundation Concrete Perimeter
Water Municipal/City
Architectural Style TraditonalAmerican
Structure Type Brick,Cedar
New Construction false
Schools
Elementary Schools Woodbrook Elementary School
Middle Schools Clay Middle School
School District Carmel Clay Schools
Others
Ownership Mandatory Fee
Read Less Info
Want to know what your home might be worth? Contact us for a FREE valuation!

Our team is ready to help you sell your home for the highest possible price ASAP

© 2024 Listings courtesy of MIBOR as distributed by MLS GRID. All Rights Reserved.

"My job is to find and attract mastery-based agents to the office, protect the culture, and make sure everyone is happy! "






