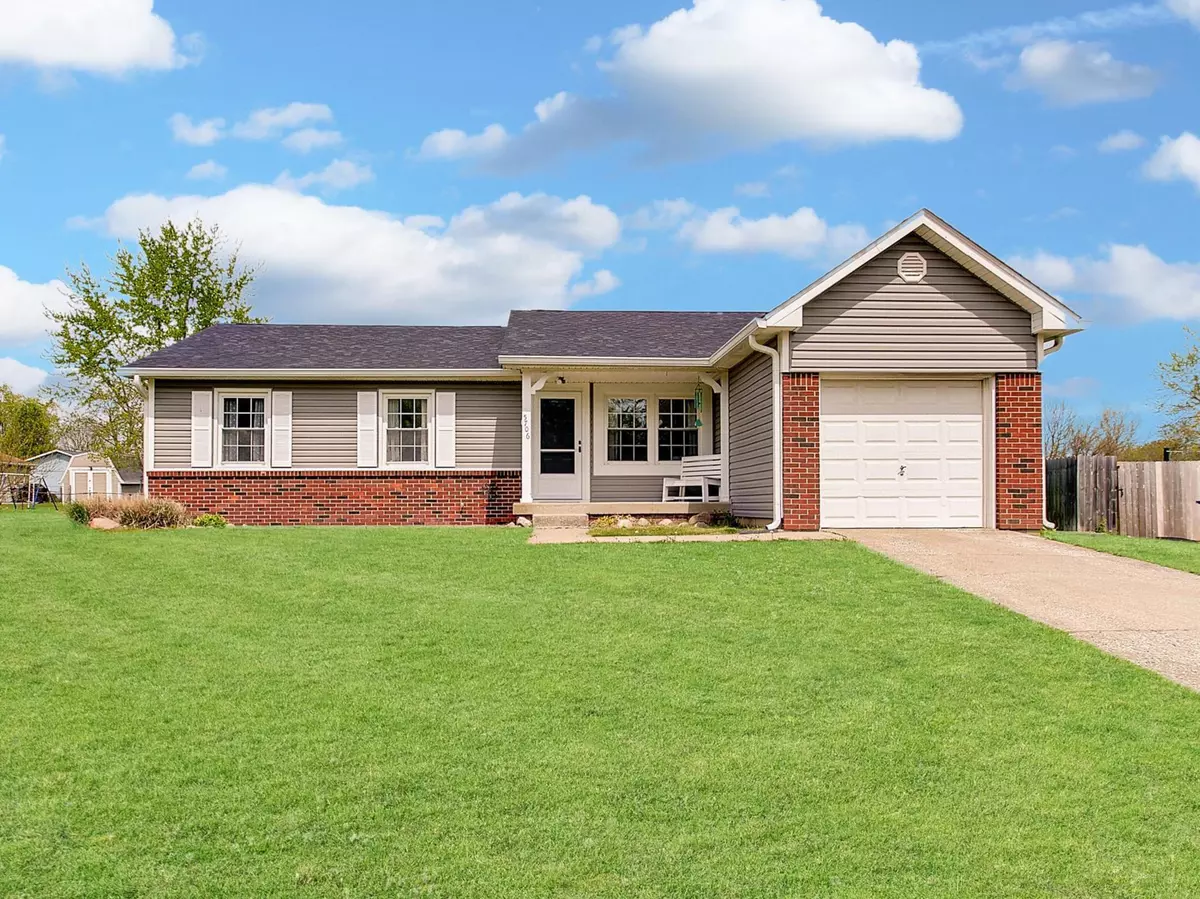$213,000
$210,000
1.4%For more information regarding the value of a property, please contact us for a free consultation.
3 Beds
2 Baths
1,125 SqFt
SOLD DATE : 05/23/2024
Key Details
Sold Price $213,000
Property Type Single Family Home
Sub Type Single Family Residence
Listing Status Sold
Purchase Type For Sale
Square Footage 1,125 sqft
Price per Sqft $189
Subdivision Old Mill Park
MLS Listing ID 21960687
Sold Date 05/23/24
Bedrooms 3
Full Baths 2
HOA Y/N No
Year Built 1980
Tax Year 2023
Lot Size 0.320 Acres
Acres 0.32
Property Description
Experience the comfort and convenience offered by this charming ranch-style home. Unwind and relax on the covered front porch, a perfect spot to enjoy your morning coffee. Step into the spacious backyard, featuring a convenient storage shed that provides ample space for storing outdoor essentials and hosting gatherings. Commuting is easy with quick access to the interstate. Natural light fills the home. Enjoy the family/dining combo with its cozy wood-burning fireplace. Recent upgrades include a remodeled front bathroom (October 2023), new carpeting in the back half of the house (November 2023), a new front door, frame, and storm door (2023), updated gutters and siding on the house and barn (2019), and a new roof with insulation (March 2024). The dining room, kitchen, living room, hallway, and back bathroom received a fresh coat of paint (March 2024).
Location
State IN
County Marion
Rooms
Main Level Bedrooms 3
Interior
Interior Features Attic Access, Eat-in Kitchen
Heating Electric
Cooling Central Electric
Fireplaces Number 1
Fireplaces Type Woodburning Fireplce
Equipment Smoke Alarm, Sump Pump
Fireplace Y
Appliance Dryer, Electric Water Heater, Disposal, Microwave, Electric Oven, Washer
Exterior
Exterior Feature Storage Shed
Garage Spaces 1.0
Utilities Available Cable Available, Electricity Connected
Waterfront false
View Y/N false
Building
Story One
Foundation Block
Water Municipal/City
Architectural Style Ranch
Structure Type Brick,Vinyl Siding
New Construction false
Schools
Middle Schools Decatur Middle School
High Schools Decatur Central High School
School District Msd Decatur Township
Read Less Info
Want to know what your home might be worth? Contact us for a FREE valuation!

Our team is ready to help you sell your home for the highest possible price ASAP

© 2024 Listings courtesy of MIBOR as distributed by MLS GRID. All Rights Reserved.

"My job is to find and attract mastery-based agents to the office, protect the culture, and make sure everyone is happy! "






