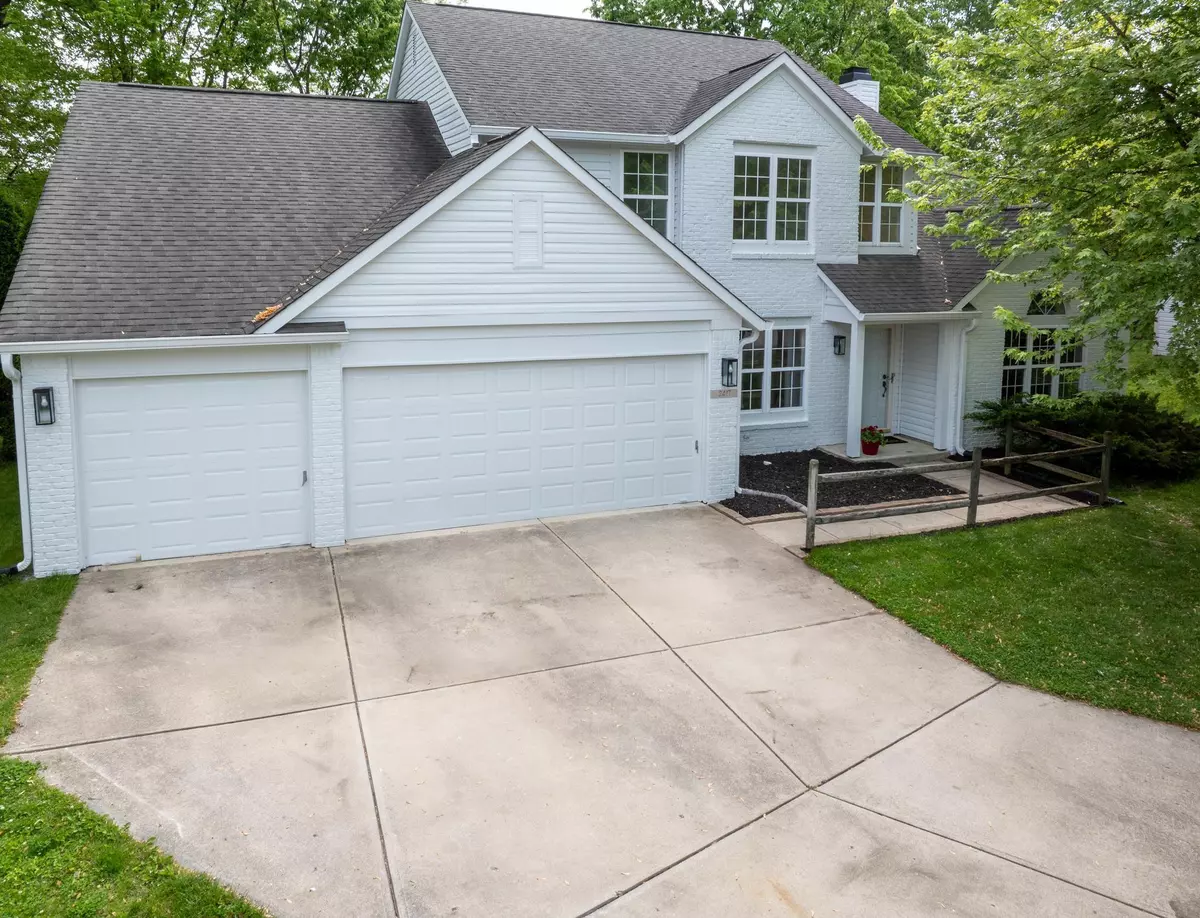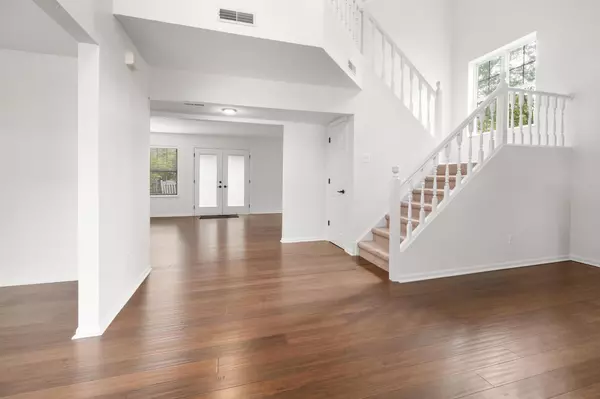$381,000
$374,900
1.6%For more information regarding the value of a property, please contact us for a free consultation.
4 Beds
3 Baths
2,694 SqFt
SOLD DATE : 06/04/2024
Key Details
Sold Price $381,000
Property Type Single Family Home
Sub Type Single Family Residence
Listing Status Sold
Purchase Type For Sale
Square Footage 2,694 sqft
Price per Sqft $141
Subdivision Bradford Place
MLS Listing ID 21977836
Sold Date 06/04/24
Bedrooms 4
Full Baths 2
Half Baths 1
HOA Fees $29/ann
HOA Y/N Yes
Year Built 1996
Tax Year 2023
Lot Size 8,712 Sqft
Acres 0.2
Property Description
Welcome to your dream home! Nestled at the end of a serene cul de sac, this picturesque house offers an inviting ambiance with its thoughtful design and desirable amenities., Upon entering, you're greeted by an airy open floor plan that seamlessly connects the main living areas. The living room boasts a striking vaulted ceiling, creating a sense of spaciousness and grandeur, while the adjacent formal dining room provides an elegant space for entertaining guests. The heart of the home lies in the family room, featuring a cozy wood-burning fireplace that invites relaxation and warmth on chilly evenings. Adjoining this is the updated kitchen, complete with sleek stone countertops, modern black appliances, and a convenient pantry. From here, you can access the patio area, where you can enjoy alfresco dining and take in the tranquility of the very private backyard. Upstairs, the newly renovated owner's suite awaits, offering a sanctuary of luxury and comfort. With its cathedral ceiling, dual vanities, large walk-in shower, and private water closet, this retreat is designed for ultimate relaxation. A generously sized walk-in closet provides ample storage space for your wardrobe essentials. The remaining bedrooms, 2, 3 & 4, share an updated hall bath featuring dual vanities, a tub-shower combo, and a linen closet, ensuring both style and functionality. For those with hobbies or storage needs, the huge 3-car garage includes an additional storage room, providing flexibility for a workshop, gym, or hobby room. Located in a prime cul de sac location, this home offers not only comfort and style but also the convenience of a peaceful setting within reach of all amenities. Don't miss the opportunity to make this your forever home!
Location
State IN
County Johnson
Rooms
Kitchen Kitchen Updated
Interior
Interior Features Attic Pull Down Stairs, Breakfast Bar, Cathedral Ceiling(s), Vaulted Ceiling(s), Paddle Fan, Pantry, Walk-in Closet(s), Windows Vinyl, Wood Work Painted
Heating Forced Air
Cooling Central Electric
Fireplaces Number 1
Fireplaces Type Family Room, Woodburning Fireplce
Fireplace Y
Appliance Dishwasher, Dryer, Electric Water Heater, Disposal, MicroHood, Microwave, Electric Oven, Refrigerator, Washer
Exterior
Garage Spaces 3.0
Utilities Available Electricity Connected
View Y/N false
Building
Story Two
Foundation Slab
Water Municipal/City
Architectural Style TraditonalAmerican
Structure Type Vinyl With Brick
New Construction false
Schools
Elementary Schools Center Grove Elementary School
Middle Schools Center Grove Middle School Central
High Schools Center Grove High School
School District Center Grove Community School Corp
Others
HOA Fee Include Association Home Owners,Entrance Common,Maintenance
Ownership Mandatory Fee
Read Less Info
Want to know what your home might be worth? Contact us for a FREE valuation!

Our team is ready to help you sell your home for the highest possible price ASAP

© 2025 Listings courtesy of MIBOR as distributed by MLS GRID. All Rights Reserved.
"My job is to find and attract mastery-based agents to the office, protect the culture, and make sure everyone is happy! "






