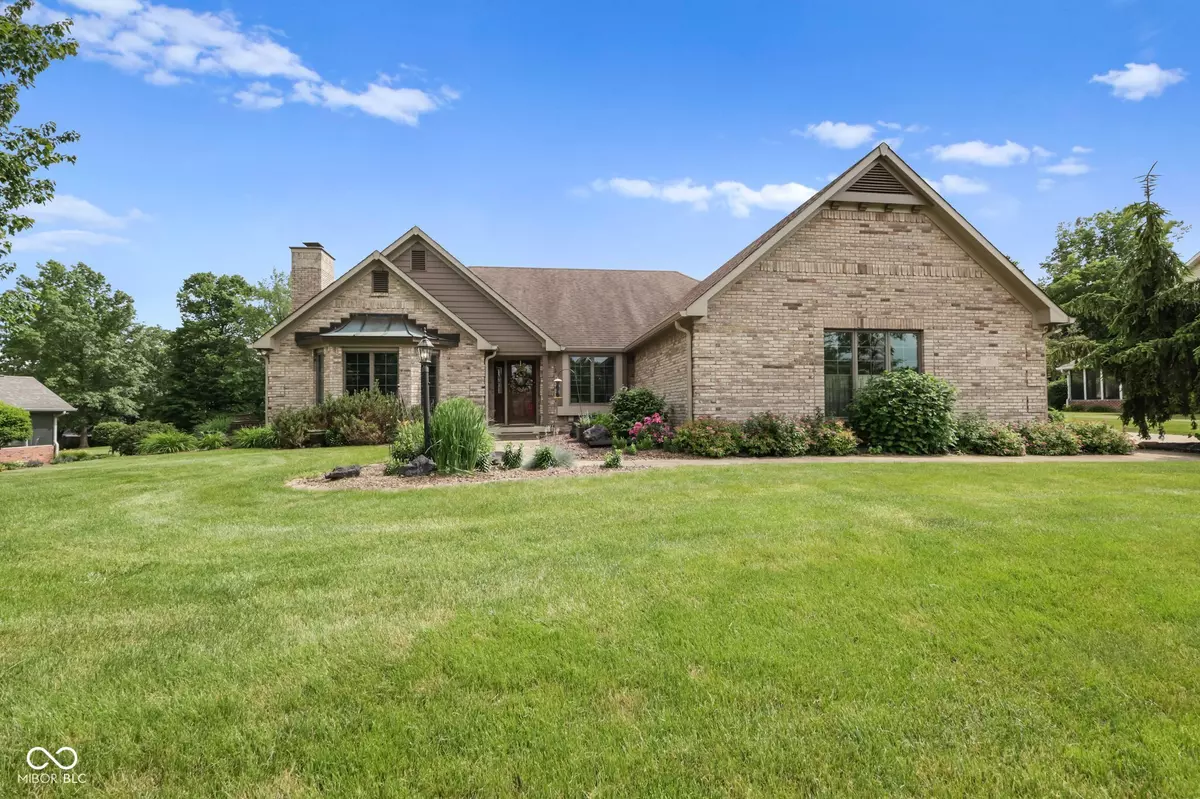$435,000
$419,900
3.6%For more information regarding the value of a property, please contact us for a free consultation.
3 Beds
2 Baths
2,394 SqFt
SOLD DATE : 06/21/2024
Key Details
Sold Price $435,000
Property Type Single Family Home
Sub Type Single Family Residence
Listing Status Sold
Purchase Type For Sale
Square Footage 2,394 sqft
Price per Sqft $181
Subdivision Raesta Estates
MLS Listing ID 21981310
Sold Date 06/21/24
Bedrooms 3
Full Baths 2
HOA Y/N No
Year Built 1991
Tax Year 2023
Lot Size 0.770 Acres
Acres 0.77
Property Description
Welcome to your dream ranch-style retreat, where comfort meets elegance in every corner. This charming 3-bedroom, 2-full bath home boasts a seamless blend of functionality and style. As you step inside, you're greeted by the spacious great room adorned with vaulted ceilings and natural light. The focal point of this inviting space is the cozy gas fireplace, ideal for gatherings with family and friends on chilly evenings. The heart of the home, the kitchen, is a culinary enthusiast's haven, featuring an abundance of cabinets for storage, sleek quartz countertops (new in 2023), new sink, large center island, and a dazzling marble backsplash. Hardwood flooring flows seamlessly throughout the home (except the Great Room & Primary Bedroom), creating an atmosphere of warmth and sophistication, while the tiled entryway offers durability and practicality. The primary bedroom is a serene retreat, complete with an ensuite bathroom featuring a luxurious garden tub, double sinks, and a spacious walk-in closet. Enjoy direct access to the backyard patio, perfect for morning coffee or evening stargazing. All kitchen appliances are staying, including the washer and dryer. The laundry room boasts ample cabinet space, a new sink, and updated flooring. Outside, the property is a landscaped oasis, with a screened-in porch on the back patio providing a tranquil space to unwind and enjoy the surrounding beauty. A storage shed and a 2-car garage offer plenty of space for storing tools and outdoor equipment. Located in a desirable neighborhood, this meticulously maintained home offers a perfect blend of comfort, style, and functionality. Don't miss your opportunity to make this stunning property your own.
Location
State IN
County Morgan
Rooms
Main Level Bedrooms 3
Kitchen Kitchen Some Updates
Interior
Interior Features Attic Access, Attic Stairway, Tray Ceiling(s), Vaulted Ceiling(s), Entrance Foyer, Paddle Fan, Hardwood Floors, Eat-in Kitchen, Pantry, Walk-in Closet(s), Wood Work Painted, Wood Work Stained
Heating Forced Air, Gas
Cooling Central Electric
Fireplaces Number 1
Fireplaces Type Gas Starter, Great Room
Equipment Smoke Alarm
Fireplace Y
Appliance Dishwasher, Dryer, Disposal, Microwave, Electric Oven, Refrigerator, Washer, Water Softener Rented
Exterior
Exterior Feature Storage Shed
Garage Spaces 2.0
Utilities Available Electricity Connected, Gas
Waterfront false
View Y/N true
View Neighborhood
Building
Story One
Foundation Crawl Space
Water Municipal/City
Architectural Style Ranch, TraditonalAmerican
Structure Type Brick
New Construction false
Schools
Elementary Schools Northwood Elementary School
Middle Schools Paul Hadley Middle School
High Schools Mooresville High School
School District Mooresville Con School Corp
Read Less Info
Want to know what your home might be worth? Contact us for a FREE valuation!

Our team is ready to help you sell your home for the highest possible price ASAP

© 2024 Listings courtesy of MIBOR as distributed by MLS GRID. All Rights Reserved.

"My job is to find and attract mastery-based agents to the office, protect the culture, and make sure everyone is happy! "






