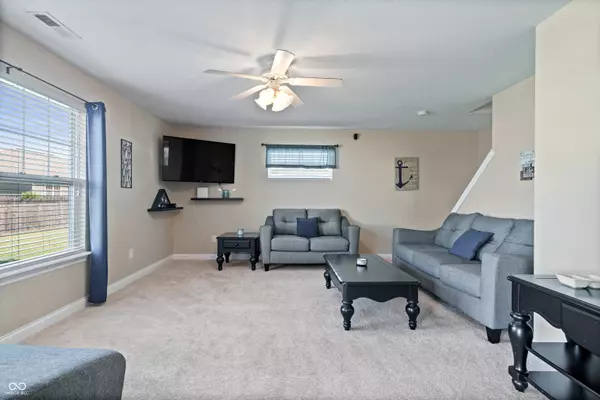$308,000
$305,000
1.0%For more information regarding the value of a property, please contact us for a free consultation.
4 Beds
3 Baths
1,758 SqFt
SOLD DATE : 07/05/2024
Key Details
Sold Price $308,000
Property Type Single Family Home
Sub Type Single Family Residence
Listing Status Sold
Purchase Type For Sale
Square Footage 1,758 sqft
Price per Sqft $175
Subdivision Horizons At Cumberland
MLS Listing ID 21983742
Sold Date 07/05/24
Bedrooms 4
Full Baths 2
Half Baths 1
HOA Fees $24/ann
HOA Y/N Yes
Year Built 2015
Tax Year 2023
Lot Size 5,227 Sqft
Acres 0.12
Property Description
This charming 4 bedroom, 2.5 bathroom home boasts an inviting open concept layout, ideal for modern living and entertaining. As you enter, you're greeted by a spacious living area seamlessly connected to the kitchen and dining space, creating a warm and inviting atmosphere. Large windows allow natural light to flood the interior, enhancing the sense of openness and airiness. The well-appointed kitchen features sleek countertops, ample cabinet space, a pantry, and a convenient island for meal prep. Adjacent to the kitchen, you'll find a cozy dining area perfect for family meals or hosting dinner parties. A designated office space provides a quiet retreat for work or study, ensuring productivity and focus in a comfortable setting. Whether you work from home or need a space for creative endeavors, this office area offers versatility and functionality. Upstairs, the master suite is a serene sanctuary, complete with a spacious bedroom, walk-in closet, and ensuite bathroom featuring luxurious amenities such as a soaking tub, separate shower, and double vanity sinks. 3 additional bedrooms provide plenty of space for family members or guests, each offering ample closet space and easy access to a shared full bathroom. Outside, a two-car garage provides convenient parking and storage options, while a well-manicured yard offers opportunities for outdoor relaxation and recreation. Whether you're enjoying a morning coffee on the patio or hosting a barbecue with friends, the outdoor space adds to the home's appeal. With its thoughtful design, modern amenities, and functional spaces, this home offers the perfect blend of comfort, style, and practicality for today's lifestyle.
Location
State IN
County Hamilton
Interior
Interior Features Attic Access, Walk-in Closet(s), Screens Complete, Windows Vinyl, Wood Work Painted, Paddle Fan, Hi-Speed Internet Availbl, Network Ready, Center Island, Pantry
Heating Forced Air, Electric
Cooling Central Electric
Equipment Multiple Phone Lines, Security Alarm Paid, Smoke Alarm
Fireplace Y
Appliance Dishwasher, Electric Water Heater, Disposal, MicroHood, Electric Oven, Refrigerator
Exterior
Garage Spaces 2.0
Utilities Available Cable Available
Building
Story Two
Foundation Slab
Water Municipal/City
Architectural Style TraditonalAmerican
Structure Type Brick,Vinyl Siding
New Construction false
Schools
School District Noblesville Schools
Others
HOA Fee Include Entrance Common,Maintenance,Nature Area,ParkPlayground,Management,Snow Removal
Ownership Mandatory Fee
Read Less Info
Want to know what your home might be worth? Contact us for a FREE valuation!

Our team is ready to help you sell your home for the highest possible price ASAP

© 2024 Listings courtesy of MIBOR as distributed by MLS GRID. All Rights Reserved.

"My job is to find and attract mastery-based agents to the office, protect the culture, and make sure everyone is happy! "






