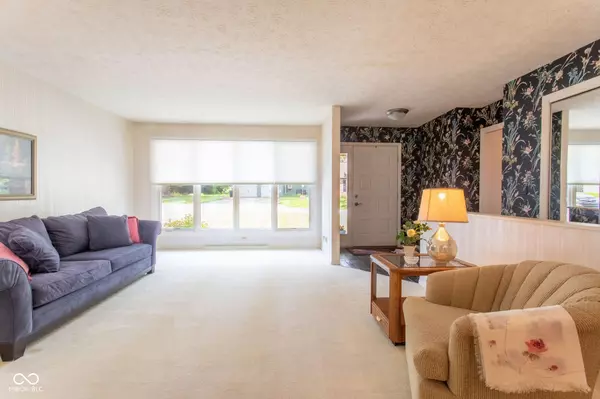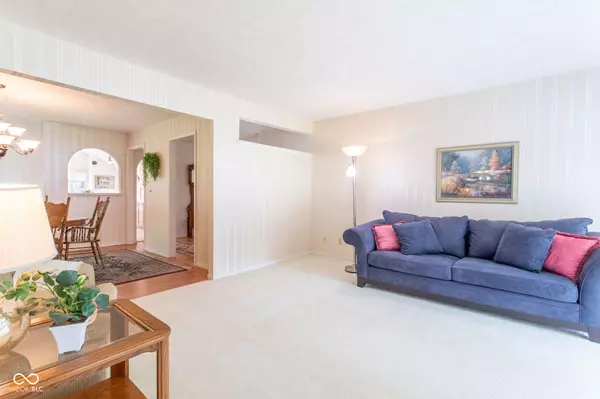$321,000
$320,000
0.3%For more information regarding the value of a property, please contact us for a free consultation.
3 Beds
3 Baths
2,316 SqFt
SOLD DATE : 06/27/2024
Key Details
Sold Price $321,000
Property Type Single Family Home
Sub Type Single Family Residence
Listing Status Sold
Purchase Type For Sale
Square Footage 2,316 sqft
Price per Sqft $138
Subdivision Oaklawn
MLS Listing ID 21981672
Sold Date 06/27/24
Bedrooms 3
Full Baths 2
Half Baths 1
HOA Y/N No
Year Built 1968
Tax Year 2023
Lot Size 10,018 Sqft
Acres 0.23
Property Description
Great location!! Beautiful ranch home across street from the Lafayette Country Club. 3bedrm/2.5 baths, Finished basement. This home was built in the 60's but had addition and floor plan redesign in the 90's by Wick Rimert, and well-known local architect. Kitchen features cathedral ceilings,large pantry, center island with breakfast bar, and eat-in kitchen area with large windows looks out to peaceful backyard/patio area. The windows are exceptionally nice, new in 2023 with brand new custom blinds. Vinyl plank flooring in the kitchen,dining, and family room. The Family room features floor to ceiling windows, gas log fireplace, and wet-bar area for entertaining. The garage has HVAC register so stays comfortable, and washer & dryer currently located there, however, the 7x11 laundry room in the finished basement has just been remodeled with new flooring, and updated half bath if you prefer W&D downstairs. Hardwood floors are under the carpet in the main portion of the home. New HVAC installed 2019, and new Roof shingles 2018. Walk-in shower in one of the baths. There is 2nd family room in basement with newly installed carpet. This home is in tip top condition and ready for you to move right in.
Location
State IN
County Tippecanoe
Rooms
Main Level Bedrooms 3
Kitchen Kitchen Updated
Interior
Interior Features Built In Book Shelves, Cathedral Ceiling(s), Center Island, Hardwood Floors, Eat-in Kitchen, Pantry, Windows Thermal
Heating Forced Air, Gas
Cooling Central Electric
Fireplaces Number 1
Fireplaces Type Family Room
Equipment Smoke Alarm
Fireplace Y
Appliance Gas Cooktop, Dishwasher, Oven, Double Oven, Water Softener Owned
Exterior
Garage Spaces 3.0
Utilities Available Cable Connected, Electricity Connected, Gas, Sewer Connected, Water Connected
Building
Story One
Foundation Block
Water Municipal/City
Architectural Style Ranch
Structure Type Vinyl With Brick
New Construction false
Schools
Elementary Schools Oakland Elementary School
Middle Schools Lafayette Tecumseh Jr High School
High Schools Jefferson High School
School District Lafayette School Corporation
Read Less Info
Want to know what your home might be worth? Contact us for a FREE valuation!

Our team is ready to help you sell your home for the highest possible price ASAP

© 2024 Listings courtesy of MIBOR as distributed by MLS GRID. All Rights Reserved.

"My job is to find and attract mastery-based agents to the office, protect the culture, and make sure everyone is happy! "






